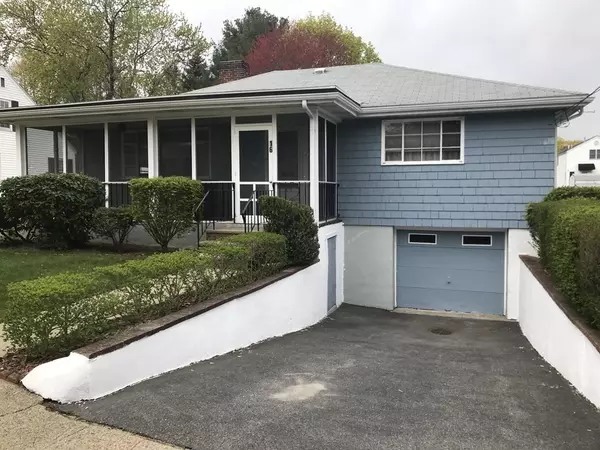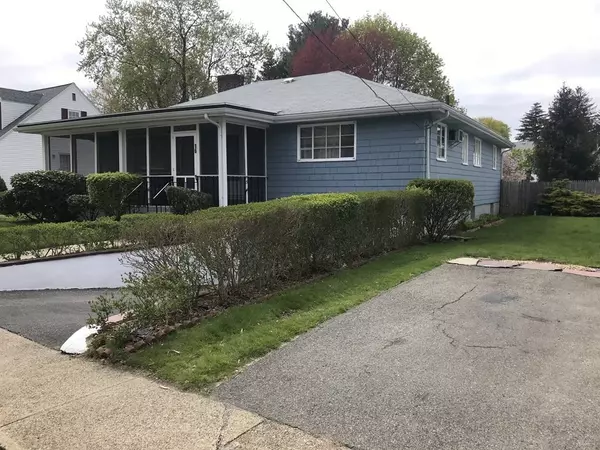For more information regarding the value of a property, please contact us for a free consultation.
Key Details
Sold Price $560,000
Property Type Single Family Home
Sub Type Single Family Residence
Listing Status Sold
Purchase Type For Sale
Square Footage 1,360 sqft
Price per Sqft $411
Subdivision Lynn Fells Parkway
MLS Listing ID 72976578
Sold Date 07/01/22
Style Ranch
Bedrooms 3
Full Baths 1
Year Built 1946
Annual Tax Amount $5,537
Tax Year 2022
Lot Size 9,583 Sqft
Acres 0.22
Property Description
SOUGHT AFTER LYNN FELLS PARKWAY AREA! Well MAINTAINED 6 room, 3 bed-room Ranch style home which has been owned by the same family for many years, is located on a lovely side street situated on a large level lot! The front screened porch welcomes you as you step into this beloved home. Entertainment sized fireplace living room, formal dining room, eat-in kitchen with a view of the private back yard. Three ample sized bedrooms with plenty of closet space, full ceramic tile bathroom. This home offers many features such as hardwood floors, 2 fireplaces, approximately 2-year-old Central Air and Heating System, security system, spacious finished basement, heated one car garage under with storage and work area, young roof. Bonus of Two Driveways and Underground Sprinkler system. The location is very accessible to Rt. One, shopping, public transportation, plus Breakheart Reservation offers walking/jogging trails, swimming and hiking etc. Come make this one your home!
Location
State MA
County Essex
Zoning 101
Direction Lynn Fells Parkway, Oaklandvale Ave, Lodge Ave OR Main St. Forest St. Oaklandvale Ave to Lodge Ave
Rooms
Family Room Exterior Access, Lighting - Overhead, Beadboard
Basement Full, Finished, Interior Entry, Garage Access, Concrete
Primary Bedroom Level First
Dining Room Ceiling Fan(s), Flooring - Hardwood, Lighting - Overhead
Kitchen Ceiling Fan(s), Flooring - Vinyl, Exterior Access, Lighting - Overhead
Interior
Interior Features Laundry Chute
Heating Forced Air, Oil
Cooling Central Air, Wall Unit(s)
Flooring Tile, Vinyl, Hardwood
Fireplaces Number 2
Fireplaces Type Family Room, Living Room
Appliance Range, Dishwasher, Disposal, Refrigerator, Washer, Dryer, Oil Water Heater, Tank Water Heater, Utility Connections for Electric Range, Utility Connections for Electric Dryer
Laundry Electric Dryer Hookup, In Basement, Washer Hookup
Exterior
Exterior Feature Sprinkler System
Garage Spaces 1.0
Fence Fenced
Community Features Public Transportation, Shopping, Park, Walk/Jog Trails, Conservation Area, Highway Access, Private School, Public School
Utilities Available for Electric Range, for Electric Dryer, Washer Hookup
Roof Type Shingle
Total Parking Spaces 2
Garage Yes
Building
Foundation Block
Sewer Public Sewer
Water Public
Architectural Style Ranch
Read Less Info
Want to know what your home might be worth? Contact us for a FREE valuation!

Our team is ready to help you sell your home for the highest possible price ASAP
Bought with Dan McCormack • Residential Realty Group




