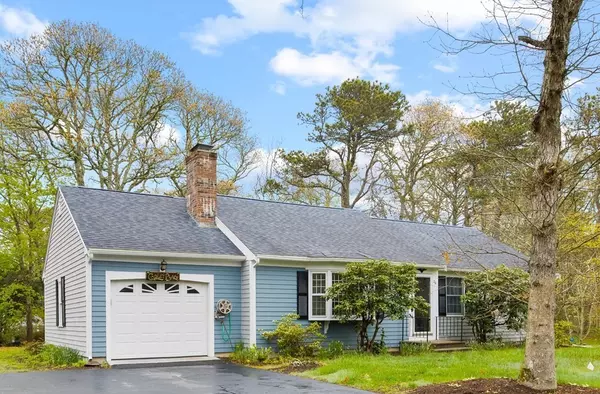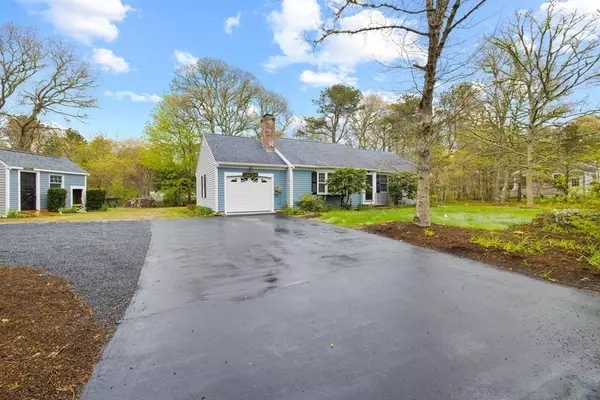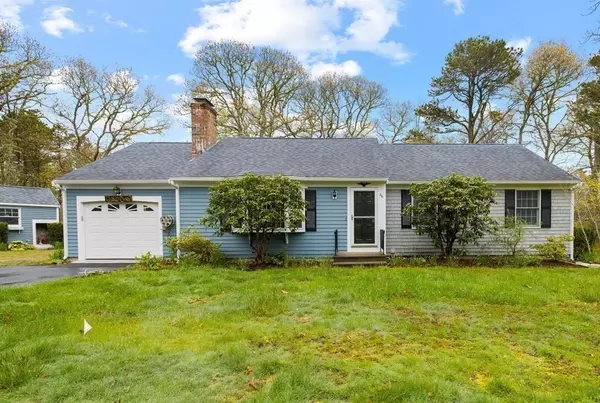For more information regarding the value of a property, please contact us for a free consultation.
Key Details
Sold Price $617,000
Property Type Single Family Home
Sub Type Single Family Residence
Listing Status Sold
Purchase Type For Sale
Square Footage 1,242 sqft
Price per Sqft $496
MLS Listing ID 72981763
Sold Date 06/29/22
Style Ranch
Bedrooms 3
Full Baths 2
Year Built 1984
Annual Tax Amount $3,069
Tax Year 2022
Lot Size 0.410 Acres
Acres 0.41
Property Description
Don't miss the opportunity to own this much-loved and well-maintained 3BR, 2BA ranch, found at the end of a cul-de-sac and bordering town land. This home is just a short drive to everything Brewster has to offer, including gorgeous Bay beaches, top-rated golf courses, the bike path, Nickerson State Park, and more. Featuring easy one-level living, an open floor plan, and hardwood floors throughout. Floor-to-ceiling stone fireplace is the focal point of the oversized living room. Cathedral ceilings with skylights let in lots of natural light to the kitchen and dining room. Primary bedroom enjoys its own full bath. Out back you'll find a beautiful, multi-level deck overlooking a private lot with mature plantings. Large basement already subdivided offers plenty of room for additional living space. New septic system being installed.
Location
State MA
County Barnstable
Zoning RESD.
Direction Rte 137 to Millstone to Agassiz. Last house on right.
Rooms
Basement Full, Partially Finished, Garage Access
Primary Bedroom Level First
Dining Room Skylight, Cathedral Ceiling(s), Flooring - Hardwood, Recessed Lighting, Slider
Kitchen Skylight, Cathedral Ceiling(s), Flooring - Stone/Ceramic Tile, Recessed Lighting
Interior
Heating Baseboard, Oil
Cooling None
Flooring Wood, Tile, Vinyl, Hardwood
Fireplaces Number 1
Fireplaces Type Living Room
Appliance Oven, Dishwasher, Microwave, Countertop Range, Refrigerator, Utility Connections for Electric Range, Utility Connections for Electric Oven, Utility Connections for Electric Dryer
Laundry First Floor, Washer Hookup
Exterior
Exterior Feature Storage, Outdoor Shower
Garage Spaces 1.0
Utilities Available for Electric Range, for Electric Oven, for Electric Dryer, Washer Hookup
Waterfront Description Beach Front, Bay, Ocean, 1 to 2 Mile To Beach, Beach Ownership(Public)
Roof Type Shingle
Total Parking Spaces 5
Garage Yes
Building
Lot Description Level
Foundation Concrete Perimeter
Sewer Inspection Required for Sale
Water Public
Read Less Info
Want to know what your home might be worth? Contact us for a FREE valuation!

Our team is ready to help you sell your home for the highest possible price ASAP
Bought with Emily Shimansky • Keller Williams Realty
GET MORE INFORMATION





