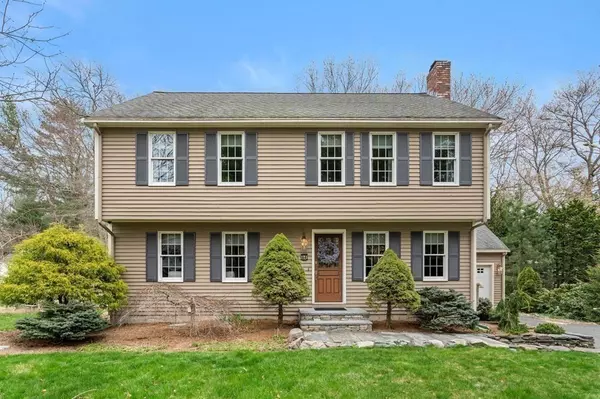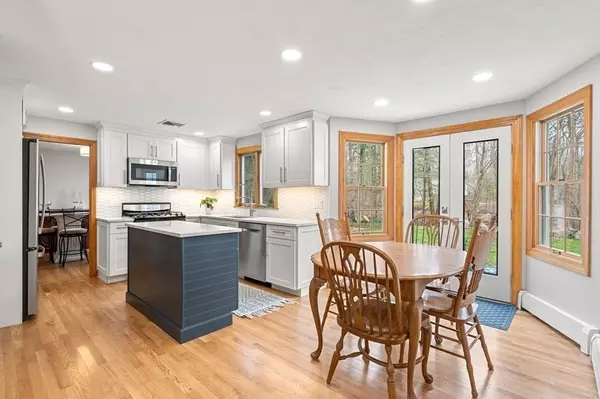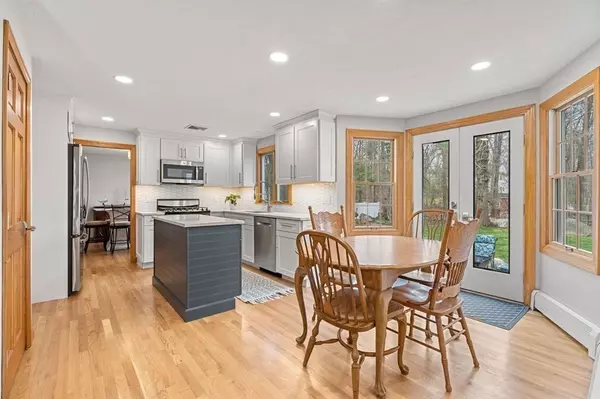For more information regarding the value of a property, please contact us for a free consultation.
Key Details
Sold Price $675,000
Property Type Single Family Home
Sub Type Single Family Residence
Listing Status Sold
Purchase Type For Sale
Square Footage 1,833 sqft
Price per Sqft $368
MLS Listing ID 72969265
Sold Date 06/27/22
Style Colonial
Bedrooms 4
Full Baths 1
Half Baths 1
HOA Y/N false
Year Built 1981
Annual Tax Amount $7,119
Tax Year 2022
Lot Size 0.540 Acres
Acres 0.54
Property Description
Welcome home! This 4 bed, 1.5 bath, 1,833 square foot colonial is ready for its next owner! Step inside the front door and be greeted by a large family room to your left perfect for entertaining large parties. To the back of the house you'll find a formal dining room and a completely remodeled kitchen with quartz countertops, upgraded cabinets, tile backsplash, and stainless steel appliances. Off of the kitchen are doable doors leading you out to the gorgeous fully fenced in backyard with an irrigation system in the mulch beds. Back in the house a formal living room and remodeled half bathroom complete the first floor. Upstairs you will find a large primary bedroom with hardwood floors and a walk-in closet. There are three other large bedrooms with hardwood floors and a completely remodeled full bathroom. Recent updates include kitchen, half and full bathroom, electrical, insulation, and heating system (full upgrade list in attachments). Make this your home today!
Location
State MA
County Bristol
Zoning RES
Direction Route 106 (Pratt St) to Granada Cir. First house on the right.
Rooms
Family Room Flooring - Hardwood
Basement Full, Unfinished
Primary Bedroom Level Second
Dining Room Flooring - Hardwood
Kitchen Flooring - Hardwood, Countertops - Stone/Granite/Solid, Countertops - Upgraded, Cabinets - Upgraded, Recessed Lighting, Stainless Steel Appliances
Interior
Heating Baseboard, Natural Gas
Cooling Central Air
Flooring Tile, Hardwood
Fireplaces Number 1
Appliance Range, Dishwasher, Disposal, Microwave, Washer, Dryer, Gas Water Heater, Utility Connections for Gas Range
Laundry In Basement
Exterior
Exterior Feature Sprinkler System
Garage Spaces 1.0
Fence Fenced/Enclosed, Fenced
Community Features Public Transportation, Shopping, Park, Walk/Jog Trails, Bike Path, Highway Access, Public School, T-Station
Utilities Available for Gas Range
Roof Type Shingle
Total Parking Spaces 4
Garage Yes
Building
Lot Description Level
Foundation Concrete Perimeter
Sewer Public Sewer
Water Public
Others
Senior Community false
Read Less Info
Want to know what your home might be worth? Contact us for a FREE valuation!

Our team is ready to help you sell your home for the highest possible price ASAP
Bought with Jackie Crawford Ross • RE/MAX Prof Associates




