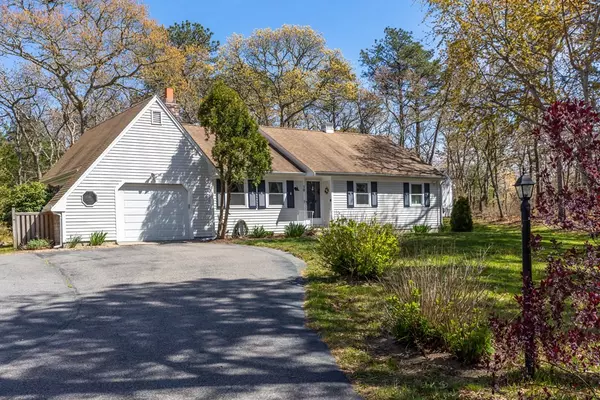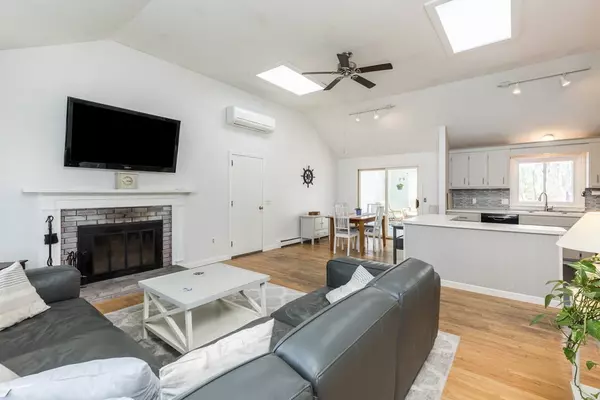For more information regarding the value of a property, please contact us for a free consultation.
Key Details
Sold Price $625,000
Property Type Single Family Home
Sub Type Single Family Residence
Listing Status Sold
Purchase Type For Sale
Square Footage 1,192 sqft
Price per Sqft $524
MLS Listing ID 72980958
Sold Date 06/24/22
Style Ranch
Bedrooms 3
Full Baths 2
Year Built 1984
Annual Tax Amount $3,866
Tax Year 2022
Lot Size 0.680 Acres
Acres 0.68
Property Description
Welcome to 10 Derrick Rd... a charming 3 bedroom, 2 bath home located in Brewster, close to the bike trail, Seymour Pond and The Pleasant Lake Country Store. The home sits on a lovely corner lot that provides lots of space and privacy including a patio and deck. This house features an open floor plan, hardwood floors throughout, wood burning fireplace, a 3-season sunroom and existing space in the lower level to create a great family room and a work/craft shop. Some updates by the owner include new chimney, new garage door, hot water tank, kitchen/bathroom updates and new windows and slider.
Location
State MA
County Barnstable
Zoning RM
Direction Rt 124 to Great Fields Rd to right onto Derrick
Rooms
Basement Full, Partially Finished, Interior Entry, Bulkhead
Primary Bedroom Level First
Dining Room Vaulted Ceiling(s), Flooring - Hardwood, Exterior Access, Slider
Kitchen Flooring - Vinyl, Breakfast Bar / Nook, Open Floorplan, Stainless Steel Appliances
Interior
Interior Features Finish - Sheetrock
Heating Baseboard, Oil
Cooling Wall Unit(s), Heat Pump
Flooring Wood, Tile, Vinyl
Fireplaces Number 1
Appliance Range, Dishwasher, Refrigerator, Oil Water Heater, Utility Connections for Electric Range, Utility Connections for Electric Dryer
Laundry First Floor, Washer Hookup
Exterior
Exterior Feature Storage
Garage Spaces 1.0
Community Features Walk/Jog Trails, Bike Path, Highway Access, Public School
Utilities Available for Electric Range, for Electric Dryer, Washer Hookup
Waterfront Description Beach Front, Lake/Pond, 1/2 to 1 Mile To Beach, Beach Ownership(Public)
Roof Type Shingle
Total Parking Spaces 3
Garage Yes
Building
Lot Description Corner Lot, Cleared, Level
Foundation Concrete Perimeter
Sewer Inspection Required for Sale
Water Public
Others
Senior Community false
Read Less Info
Want to know what your home might be worth? Contact us for a FREE valuation!

Our team is ready to help you sell your home for the highest possible price ASAP
Bought with Joseph Hartung • Gibson Sotheby's International Realty
GET MORE INFORMATION





