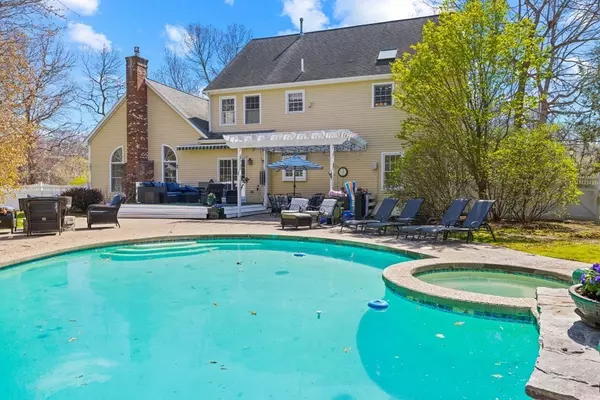For more information regarding the value of a property, please contact us for a free consultation.
Key Details
Sold Price $1,050,000
Property Type Single Family Home
Sub Type Single Family Residence
Listing Status Sold
Purchase Type For Sale
Square Footage 3,580 sqft
Price per Sqft $293
Subdivision Canterbury Estates
MLS Listing ID 72970848
Sold Date 06/24/22
Style Colonial, Contemporary
Bedrooms 4
Full Baths 2
Half Baths 1
HOA Y/N false
Year Built 1996
Annual Tax Amount $12,498
Tax Year 2022
Lot Size 0.700 Acres
Acres 0.7
Property Description
Elegant Contemporary Colonial in sought-after Canterbury Estates; tastefully designed and appointed, the home offers an open floor, 9ft ceilings, dramatic entrance staircase and 3 levels of living space; over 4600 sqft. Enjoy your summers entertaining in your private backyard; gunite pool with spa, grill with natural gas, pergola and deck w/ retractable awning. Updated kitchen features white cabinets, island, separate eating area, granite, tiled back splash, stainless steel appliances; double oven, Viking gas cooktop, beverage cooler. Step-down cathedral ceiling family room with gas fireplace, skylights & 2nd staircase. Dining rm features builtin china cabinets, crown moldings & pocket doors leading to liv rm. Home office. Primary bedrm w/ cathedral ceilings, walk-in closet & bath with double sink vanity, sep soaking tub & shower. 3 additional bedroom with ample closet space. Lower level has game/billiards rm, exercise rm & utility space. Irrigation w/ well. Cent Vacuum, Cent A/C.
Location
State MA
County Bristol
Area East Mansfield
Zoning Res 1
Direction Rt. 106, Stearns Ave. Right Old Stable Drive, Left Old North Trail
Rooms
Family Room Skylight, Cathedral Ceiling(s), Ceiling Fan(s), Flooring - Hardwood, Balcony - Interior, Cable Hookup, Open Floorplan, Recessed Lighting, Sunken, Lighting - Sconce
Basement Full, Finished, Interior Entry, Bulkhead, Concrete
Primary Bedroom Level Second
Dining Room Closet/Cabinets - Custom Built, Flooring - Hardwood, Chair Rail, Lighting - Sconce, Lighting - Overhead, Crown Molding
Kitchen Flooring - Hardwood, Dining Area, Pantry, Countertops - Stone/Granite/Solid, Kitchen Island, Cabinets - Upgraded, Deck - Exterior, Exterior Access, Open Floorplan, Recessed Lighting, Remodeled, Slider, Stainless Steel Appliances, Wine Chiller, Gas Stove, Lighting - Pendant, Lighting - Overhead
Interior
Interior Features Closet, Lighting - Overhead, Recessed Lighting, Wainscoting, Ceiling - Vaulted, Home Office, Mud Room, Game Room, Exercise Room, Foyer, Central Vacuum, Wired for Sound
Heating Forced Air, Electric Baseboard, Natural Gas
Cooling Central Air
Flooring Wood, Tile, Laminate, Flooring - Hardwood, Flooring - Stone/Ceramic Tile, Flooring - Laminate, Flooring - Wood
Fireplaces Number 1
Fireplaces Type Family Room
Appliance Oven, Dishwasher, Disposal, Microwave, Countertop Range, Refrigerator, Washer, Dryer, Wine Refrigerator, Vacuum System, Range Hood, Gas Water Heater, Tank Water Heater, Plumbed For Ice Maker, Utility Connections for Gas Range, Utility Connections for Electric Oven, Utility Connections for Gas Dryer, Utility Connections Outdoor Gas Grill Hookup
Laundry Dryer Hookup - Gas, Washer Hookup, Gas Dryer Hookup, First Floor
Exterior
Exterior Feature Rain Gutters, Storage, Sprinkler System
Garage Spaces 2.0
Fence Fenced/Enclosed, Fenced
Pool In Ground
Community Features Public Transportation, Shopping, Tennis Court(s), Park, Walk/Jog Trails, Stable(s), Bike Path, Conservation Area, Highway Access, House of Worship, Private School, Public School, T-Station, Sidewalks
Utilities Available for Gas Range, for Electric Oven, for Gas Dryer, Washer Hookup, Icemaker Connection, Outdoor Gas Grill Hookup
Roof Type Shingle
Total Parking Spaces 8
Garage Yes
Private Pool true
Building
Lot Description Corner Lot
Foundation Concrete Perimeter
Sewer Public Sewer
Water Public
Schools
Elementary Schools Robinson/J&J
Middle Schools Qualters Ms
High Schools Mansfield Hs
Others
Senior Community false
Acceptable Financing Contract
Listing Terms Contract
Read Less Info
Want to know what your home might be worth? Contact us for a FREE valuation!

Our team is ready to help you sell your home for the highest possible price ASAP
Bought with Geoffrey Smith • GPS Real Estate, LLC




