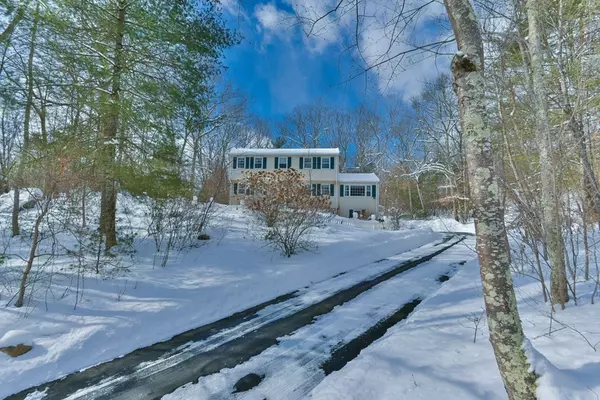For more information regarding the value of a property, please contact us for a free consultation.
Key Details
Sold Price $550,000
Property Type Single Family Home
Sub Type Single Family Residence
Listing Status Sold
Purchase Type For Sale
Square Footage 2,002 sqft
Price per Sqft $274
MLS Listing ID 72943059
Sold Date 06/17/22
Style Colonial
Bedrooms 4
Full Baths 2
Half Baths 1
HOA Y/N false
Year Built 1974
Annual Tax Amount $6,775
Tax Year 2022
Lot Size 1.840 Acres
Acres 1.84
Property Description
MULTIPLE OFFERS BEST AND FINAL DUE 2-22 12 NOON. What a location and layout!! This home offers everything that you want and need! Over 2000 SF of living area awaits you in this 4 bedroom 2.5 bath colonial. First floor brings you a formal dining room, living room, kitchen, half bath and an amazing great room with vaulted ceilings and a fireplace! Kitchen has ample room and a nice island. Off of the rear of the home and through the kitchen is screened in porch that everyone will love! The second floor has three bedrooms plus a master suite with full bath and walk in closet! One would make a nice office! Central AC, oil forced hot air heat, propane hot water, built in generator and a two car drive under garage. The exterior features a wonderful back yard and a fenced in side yard! Title V scheduled, subject to receiving license to sell, sale will take at least 3 months. Bring your own colors and updates to this great home!!
Location
State MA
County Worcester
Zoning 5
Direction GPS Friendly
Rooms
Basement Full, Interior Entry, Garage Access, Concrete
Primary Bedroom Level Second
Interior
Heating Forced Air, Oil
Cooling Central Air
Flooring Tile, Vinyl, Carpet
Fireplaces Number 1
Appliance Range, Dishwasher, Refrigerator, Washer, Range Hood, Propane Water Heater, Utility Connections for Gas Range
Laundry In Basement, Washer Hookup
Exterior
Garage Spaces 2.0
Fence Fenced/Enclosed, Fenced
Utilities Available for Gas Range, Washer Hookup
Waterfront false
Roof Type Shingle
Parking Type Under, Garage Door Opener, Garage Faces Side, Paved Drive, Off Street, Paved
Total Parking Spaces 4
Garage Yes
Building
Lot Description Wooded, Cleared, Gentle Sloping, Level
Foundation Concrete Perimeter
Sewer Private Sewer
Water Private
Others
Senior Community false
Acceptable Financing Contract, Other (See Remarks)
Listing Terms Contract, Other (See Remarks)
Read Less Info
Want to know what your home might be worth? Contact us for a FREE valuation!

Our team is ready to help you sell your home for the highest possible price ASAP
Bought with Brandon O'Neal • Coldwell Banker Realty - Worcester
GET MORE INFORMATION





