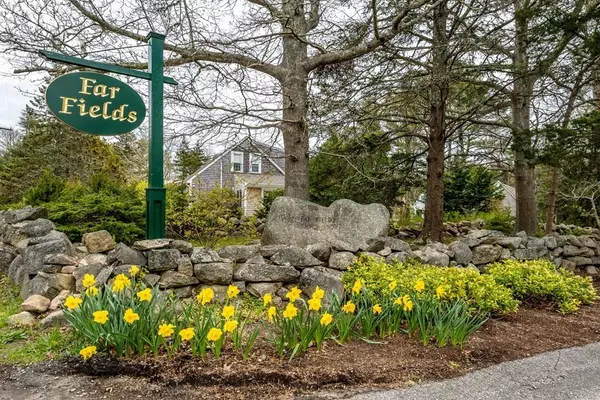For more information regarding the value of a property, please contact us for a free consultation.
Key Details
Sold Price $790,000
Property Type Single Family Home
Sub Type Single Family Residence
Listing Status Sold
Purchase Type For Sale
Square Footage 1,772 sqft
Price per Sqft $445
Subdivision Far Fields
MLS Listing ID 72981605
Sold Date 06/21/22
Style Ranch
Bedrooms 3
Full Baths 2
HOA Fees $16/ann
HOA Y/N true
Year Built 1997
Annual Tax Amount $5,407
Tax Year 2022
Lot Size 0.850 Acres
Acres 0.85
Property Description
Welcome to Far Fields! A treasured community of Custom-Built homes by John McShane of Osterville. Original construction began in 1996. 111 Far Fields is a Contemporary Cape Ranch style home. Single floor living. A flagstone entry welcomes you into the home. To the right are 2 Guest Bedrooms & Guest Bath. Sellers are offering a $500 credit towards replacement flooring.To the right of the entry is a Living Room with gleaming hardwood floors. Proceeding down the center hall is a Great Room, gleaming hardwood, wood burning fireplace, exposed beams, cathedral ceiling & access to the outdoor deck. Great Room opens into a large Dining Area, which opens into the kitrhen. This floor plan was very popular as the Master Suite with gleaming floors is on one side of the home and Guest Rooms on the opposite, providing privacy when family & friends visit. The walk-out basement is huge. Large 2-car Garage offers direct entry into the home .... And the much-loved Bike Path access is just steps away!.
Location
State MA
County Barnstable
Zoning Res
Direction Mid-Cape Highway to Route 124 North (old exit 9) To Right on Tubman Road to 111 Far Fields
Rooms
Family Room Skylight, Cathedral Ceiling(s), Beamed Ceilings, Flooring - Hardwood, Open Floorplan
Basement Full, Walk-Out Access, Interior Entry, Concrete
Primary Bedroom Level Main
Dining Room Flooring - Hardwood, Open Floorplan
Kitchen Flooring - Stone/Ceramic Tile, Open Floorplan, Recessed Lighting
Interior
Heating Baseboard, Natural Gas
Cooling Central Air
Flooring Wood, Tile, Vinyl, Other
Fireplaces Number 1
Appliance Oven, Dishwasher, Microwave, Countertop Range, Refrigerator, Washer, Dryer, Gas Water Heater, Tank Water Heater, Utility Connections for Electric Oven, Utility Connections for Electric Dryer
Laundry Flooring - Vinyl, Electric Dryer Hookup, Washer Hookup, First Floor
Exterior
Exterior Feature Rain Gutters, Sprinkler System
Garage Spaces 2.0
Community Features Shopping, Walk/Jog Trails, Golf, Medical Facility, Bike Path, Conservation Area, Highway Access, House of Worship, Public School
Utilities Available for Electric Oven, for Electric Dryer, Washer Hookup
Waterfront Description Beach Front, Bay, Lake/Pond, Ocean, 1 to 2 Mile To Beach, Beach Ownership(Public)
Total Parking Spaces 2
Garage Yes
Building
Lot Description Cul-De-Sac, Wooded, Cleared, Gentle Sloping
Foundation Concrete Perimeter
Sewer Private Sewer
Water Public
Schools
Elementary Schools Brewster Elemen
Middle Schools Nauset Middle
High Schools Nauset High
Others
Senior Community false
Read Less Info
Want to know what your home might be worth? Contact us for a FREE valuation!

Our team is ready to help you sell your home for the highest possible price ASAP
Bought with Joseph Hartung • Gibson Sotheby's International Realty
GET MORE INFORMATION





