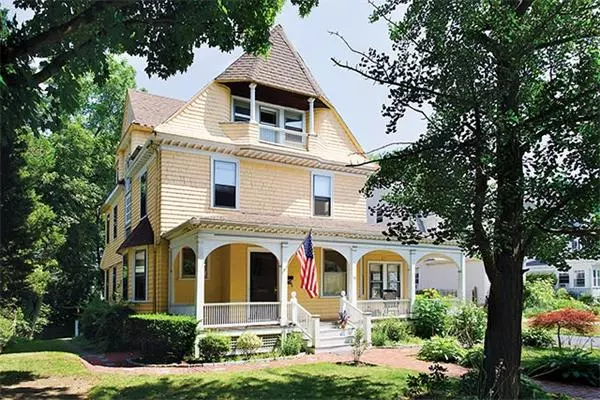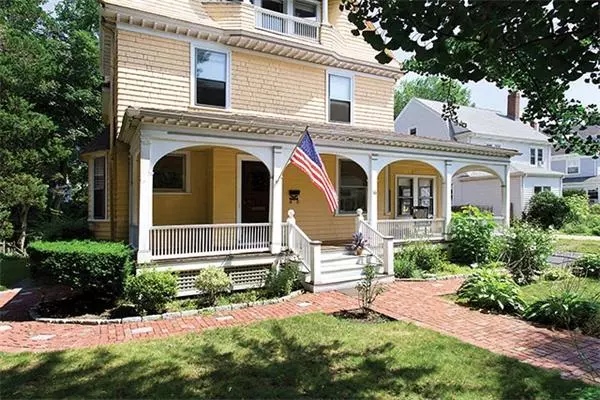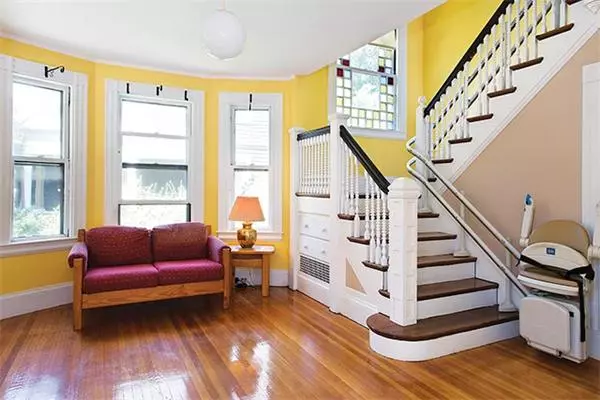For more information regarding the value of a property, please contact us for a free consultation.
Key Details
Sold Price $879,000
Property Type Single Family Home
Sub Type Single Family Residence
Listing Status Sold
Purchase Type For Sale
Square Footage 3,120 sqft
Price per Sqft $281
MLS Listing ID 71721728
Sold Date 10/28/14
Style Victorian
Bedrooms 7
Full Baths 1
Half Baths 1
HOA Y/N false
Year Built 1888
Annual Tax Amount $8,202
Tax Year 2014
Lot Size 0.300 Acres
Acres 0.3
Property Description
Built circa 1890, this Queen Anne/Colonial Revival home with a large front porch and 3rd floor balcony has wonderful original detail and large rooms. Some of the detail includes stained glass windows on the stairs, built-in china cabinet in the dining room, pocket doors, and a handsome fireplace. It is located on a dead-end street with a charming grassy road island and gas lamp posts. This is a single family home, with a detached one-car garage, is set on 13,105 SF of sloping/terraced land in an MR1 zone. It has an 1997 gas-fired hot air heating system and central air-conditioning. There is a 200 amp electric service line. This property is located in the Newtonville Local Historic District. For more information about the Local Historic District, see the attachment feature sheet. It.is within easy access of buses and the commuter rail system and also near shops, grocery stores, and restaurants.
Location
State MA
County Middlesex
Zoning MR1
Direction Central Ave in Newtonville from Crafts St or from Washington St to Prescott. Then east on Prescott
Rooms
Basement Full, Walk-Out Access, Bulkhead, Concrete
Primary Bedroom Level Second
Dining Room Flooring - Hardwood
Kitchen Flooring - Laminate, Pantry, Storage
Interior
Interior Features Closet, Entrance Foyer, Bedroom, Sun Room, Other
Heating Forced Air, Natural Gas, Fireplace
Cooling Central Air
Flooring Wood, Tile, Vinyl, Carpet, Laminate, Hardwood, Flooring - Hardwood, Flooring - Wood
Fireplaces Number 2
Fireplaces Type Dining Room
Appliance Range, Dishwasher, Disposal, Washer, Dryer, Gas Water Heater, Water Heater(Separate Booster), Utility Connections for Gas Range, Utility Connections for Gas Dryer
Laundry First Floor, Washer Hookup
Exterior
Exterior Feature Balcony - Exterior, Balcony
Garage Spaces 1.0
Community Features Public Transportation, Shopping, Highway Access, Public School, Other
Utilities Available for Gas Range, for Gas Dryer, Washer Hookup
Roof Type Shingle, Wood
Total Parking Spaces 4
Garage Yes
Building
Lot Description Cul-De-Sac, Sloped
Foundation Stone
Sewer Public Sewer
Water Public
Architectural Style Victorian
Schools
Elementary Schools Horace Mann
Middle Schools Day
High Schools Newton North
Others
Senior Community false
Acceptable Financing Estate Sale
Listing Terms Estate Sale
Read Less Info
Want to know what your home might be worth? Contact us for a FREE valuation!

Our team is ready to help you sell your home for the highest possible price ASAP
Bought with Carol M. Kong • Excelsior Realty Group




