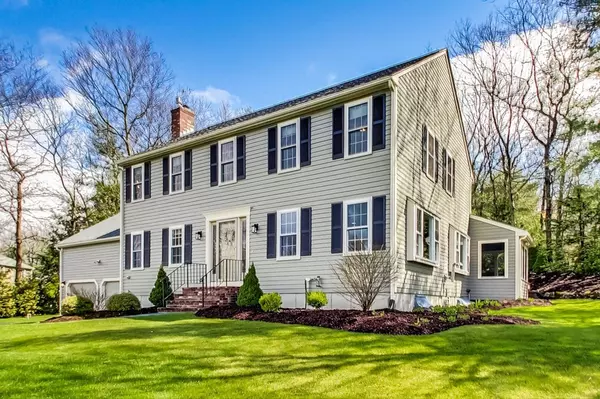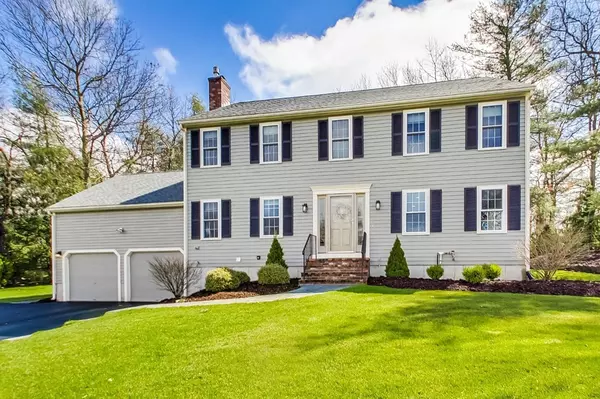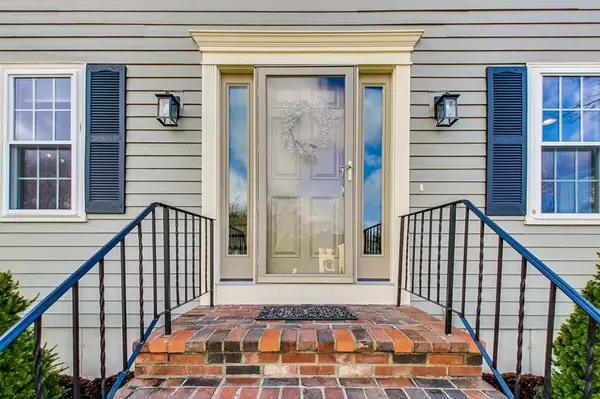For more information regarding the value of a property, please contact us for a free consultation.
Key Details
Sold Price $851,000
Property Type Single Family Home
Sub Type Single Family Residence
Listing Status Sold
Purchase Type For Sale
Square Footage 2,716 sqft
Price per Sqft $313
Subdivision Stearns Hill & Canterbury Estates
MLS Listing ID 72966061
Sold Date 06/15/22
Style Colonial
Bedrooms 4
Full Baths 2
Half Baths 1
HOA Y/N false
Year Built 1996
Annual Tax Amount $8,913
Tax Year 2022
Lot Size 0.690 Acres
Acres 0.69
Property Description
GORGEOUS PRSTINE COLONIAL IN FANTASTIC SOUGHT AFTER SUB DIVISION! CLOSE TO Rte. 95, 495, 106, EASTON, FOXBORO WITH FABULOUS MODERN UPGRADED KITCHEN THAT OFFERS SS APPLIANCES, EXTENDED GRANITE TABLE THAT CAN BE REMOVED IF DESIRED, HDWD FLOORS THROUGHOUT THE 1ST & 2ND FLOORS, NEWER 30 YEAR ROOF, NEW WINDOWS, GAS F/P WITH BLOWER IN LIV ROOM & PELLER STOVE IN DIN RM, RECENTLY PAINTED, FINISHED LOWER LEVEL WITH 5 BDRM IF NEEDED, TOWN WATER & TOWN SEWER THAT IS MOVE IN READY, STUNNING LOW MAINTAINCE LANDSCAPING (A LABOR OF LOVE FOR THE SELLERS) 5 ZN IRRIGATION, ABOVE GROUD POOL W/EXPANDED TREX DECK TO EMBRACE LAZY SUMMER DAYS ,HOT TUB WIRING IN PLACE! HURRY THIS WILL NOT LAST VERY LONG! SELLER PREFERED CLOSSING DATE JUNE 15, 2022. NO APPT REQUIRED FOR OPEN HOUSE ON FRIDAY 4-6 OR SAT 11-2 COME ALL! BY APPT ONLY ON MON & TUES
Location
State MA
County Bristol
Zoning Res
Direction Route 106 to Stearns Hill & Canterbury Estate Entrance
Rooms
Family Room Flooring - Hardwood
Basement Partially Finished
Primary Bedroom Level Second
Dining Room Wood / Coal / Pellet Stove, Flooring - Hardwood, Exterior Access, Slider
Kitchen Flooring - Hardwood, Dining Area, Countertops - Stone/Granite/Solid, Countertops - Upgraded, Kitchen Island
Interior
Interior Features Cathedral Ceiling(s), Ceiling Fan(s), Sun Room, Game Room, Den, Foyer
Heating Baseboard, Natural Gas
Cooling Central Air
Flooring Tile, Hardwood, Engineered Hardwood, Flooring - Stone/Ceramic Tile, Flooring - Hardwood
Fireplaces Number 2
Fireplaces Type Family Room
Appliance Range, Dishwasher, Microwave, Refrigerator, Washer, Dryer, Gas Water Heater, Utility Connections for Gas Range
Laundry Electric Dryer Hookup, Washer Hookup, In Basement
Exterior
Exterior Feature Rain Gutters, Sprinkler System
Garage Spaces 2.0
Pool Above Ground
Community Features Public Transportation, Shopping, Park, Conservation Area, Highway Access, House of Worship, Public School, T-Station
Utilities Available for Gas Range, Washer Hookup
Roof Type Shingle
Total Parking Spaces 4
Garage Yes
Private Pool true
Building
Lot Description Wooded
Foundation Concrete Perimeter
Sewer Public Sewer
Water Public
Schools
High Schools Mansfield
Others
Senior Community false
Acceptable Financing Contract
Listing Terms Contract
Read Less Info
Want to know what your home might be worth? Contact us for a FREE valuation!

Our team is ready to help you sell your home for the highest possible price ASAP
Bought with John Allaire • Easton Real Estate, LLC




