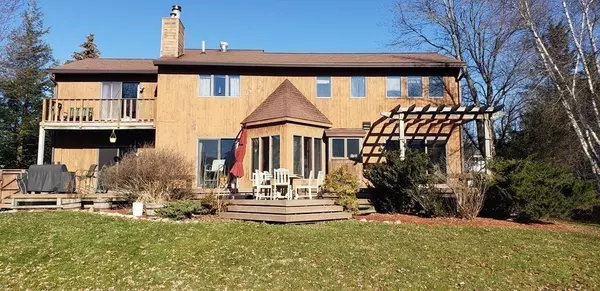For more information regarding the value of a property, please contact us for a free consultation.
Key Details
Sold Price $615,000
Property Type Single Family Home
Sub Type Single Family Residence
Listing Status Sold
Purchase Type For Sale
Square Footage 2,822 sqft
Price per Sqft $217
MLS Listing ID 72946862
Sold Date 06/13/22
Style Contemporary
Bedrooms 4
Full Baths 2
Half Baths 1
HOA Y/N false
Year Built 1988
Annual Tax Amount $8,445
Tax Year 2022
Property Description
Don't miss this opportunity to own a spacious contemporary in a private setting. This home has access to acres and acres of farmland and state forest right off the backyard for all your outdoor activities! Many upgrades include new flooring and finished hardwood inside to the brand-new gutters and large Trex decking outdoor space to take in the views of Prospect Mountain and the rolling pastures. The incredible kitchen with a 6-burner gas cooktop and a double wall oven that overlooks the living areas with an additional wet bar along with two wood-burning fireplaces make this home perfect for entertaining and daily living alike. The oversized garage leads to a large finished mudroom that accesses both the back deck and the home for convenience.The full basement has been used as additional living space.The primary bedroom has its own balcony, a walk-in cedar closet, and a large bathroom with an oversized jacuzzi tub and a separate shower.
Location
State MA
County Berkshire
Zoning Residentia
Direction Stratton Rd to Longview Terrace
Rooms
Basement Full, Partially Finished
Interior
Heating Baseboard
Cooling Central Air
Flooring Wood, Carpet
Fireplaces Number 2
Appliance Range, Oven, Dishwasher, Microwave, Refrigerator, Washer, Dryer, Gas Water Heater, Utility Connections for Gas Range, Utility Connections for Gas Oven
Exterior
Exterior Feature Rain Gutters
Garage Spaces 2.0
Community Features Shopping, Walk/Jog Trails, Golf, Conservation Area, Private School, University
Utilities Available for Gas Range, for Gas Oven
Waterfront false
View Y/N Yes
View Scenic View(s)
Roof Type Shingle
Parking Type Attached, Garage Door Opener, Paved Drive, Off Street, Paved
Total Parking Spaces 4
Garage Yes
Building
Lot Description Level
Foundation Concrete Perimeter
Sewer Public Sewer
Water Public
Schools
Elementary Schools Wtown Elem.
Middle Schools Mt. Greylock
High Schools Mt. Greylock
Others
Senior Community false
Read Less Info
Want to know what your home might be worth? Contact us for a FREE valuation!

Our team is ready to help you sell your home for the highest possible price ASAP
Bought with Non Member • Non Member Office
GET MORE INFORMATION





