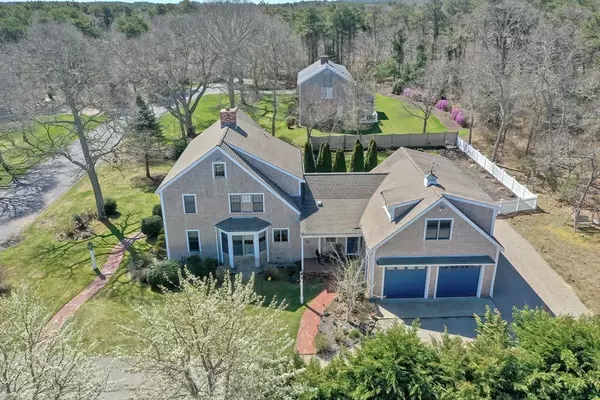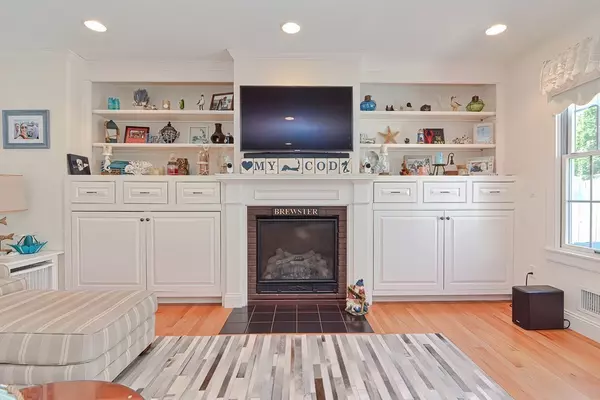For more information regarding the value of a property, please contact us for a free consultation.
Key Details
Sold Price $2,075,000
Property Type Single Family Home
Sub Type Single Family Residence
Listing Status Sold
Purchase Type For Sale
Square Footage 3,487 sqft
Price per Sqft $595
MLS Listing ID 72969454
Sold Date 06/09/22
Style Colonial
Bedrooms 5
Full Baths 4
Year Built 1998
Annual Tax Amount $9,757
Tax Year 2022
Lot Size 0.480 Acres
Acres 0.48
Property Description
This 5 bed, 4 bath home features a first floor primary bedroom with walk in closet and full bathroom. The open floor plan in the kitchen and living room are great for entertaining after a day at the beach. All radiant heat floors on the main level. The second floor has 3 additional bedrooms, a full bathroom, and a bonus room/office. A separate 1 bed and 1 bath in law apartment over the three car garage completes this home. Hardwood floors throughout home, four zone natural gas hot water heat and two zone central air conditioning. Full basement and full staircase walk up attic for all your storage needs or future living area. Beautiful half acre property surrounded by green space. Nicely landscaped private back yard with outdoor shower, patio, and automatic Sunsetter awning. Irrigation system for lawn and planters. House has Andersen windows, all quality cedar siding and recently painted exterior in beautiful condition. Right down the street from bike trail access and beautiful sunsets
Location
State MA
County Barnstable
Zoning RESD.
Direction Main St to Crosby Ln, right on Hillbourne Terr, right on Highland Moors Dr, left on Highland Moors
Rooms
Basement Full, Garage Access, Unfinished
Primary Bedroom Level First
Interior
Interior Features Bathroom
Heating Baseboard, Radiant, Natural Gas
Cooling Central Air
Fireplaces Number 1
Appliance Gas Water Heater
Laundry First Floor
Exterior
Exterior Feature Sprinkler System, Outdoor Shower
Garage Spaces 3.0
Fence Fenced/Enclosed, Fenced
Community Features Bike Path, Conservation Area, Highway Access
Waterfront Description Beach Front, Bay, 3/10 to 1/2 Mile To Beach
Total Parking Spaces 8
Garage Yes
Building
Lot Description Level
Foundation Concrete Perimeter
Sewer Private Sewer
Water Public
Read Less Info
Want to know what your home might be worth? Contact us for a FREE valuation!

Our team is ready to help you sell your home for the highest possible price ASAP
Bought with Amy Harbeck • Kinlin Grover Compass
GET MORE INFORMATION





