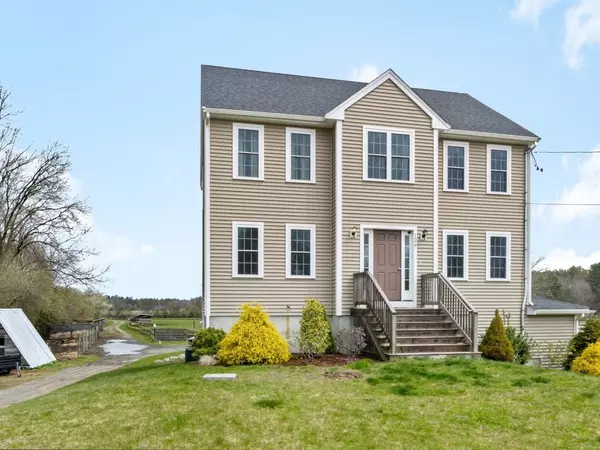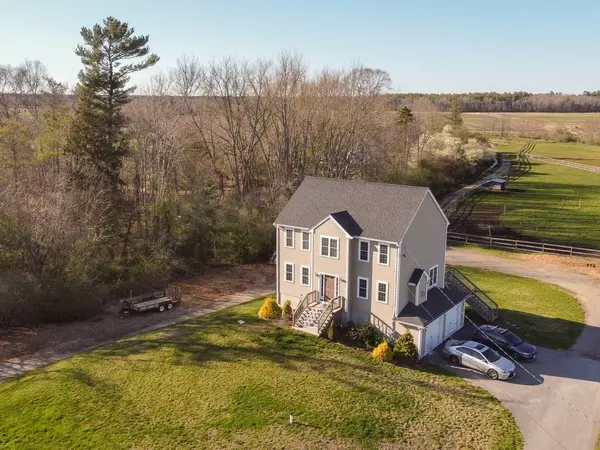For more information regarding the value of a property, please contact us for a free consultation.
Key Details
Sold Price $625,000
Property Type Single Family Home
Sub Type Single Family Residence
Listing Status Sold
Purchase Type For Sale
Square Footage 1,720 sqft
Price per Sqft $363
MLS Listing ID 72963416
Sold Date 06/07/22
Style Colonial
Bedrooms 3
Full Baths 2
Half Baths 1
Year Built 2016
Annual Tax Amount $7,285
Tax Year 2021
Lot Size 5.420 Acres
Acres 5.42
Property Description
If you are looking for green acres, here is the place to be. Enjoy the farm life on this idyllic 5.43 acres of pasture and farm land. The views from the back deck of this cozy colonial are just stunning, such a great place to sit and have coffee in the morning. The level pasture land is so peaceful and lush. The resident cows in the fenced area are happy to remain, if you so desired, but will willingly moo-ve along if that is not what you are looking for. They have worked hard to help with mowing and providing fertilizer for the gardens. The beautiful kitchen has granite countertops and bar style island. The chilly winter nights will feel so cozy in the living room in front of the gas fireplace. The main level also has an additional room that could be used as a den or home office. The garage under has also been upgraded with a bonus room, could be used for a workshop, playroom or just about anything.
Location
State MA
County Plymouth
Zoning R1
Direction Route 58 to Center St
Rooms
Basement Full, Garage Access, Concrete
Primary Bedroom Level Second
Dining Room Flooring - Wood, Deck - Exterior, Slider
Kitchen Flooring - Hardwood, Countertops - Upgraded, Kitchen Island, Recessed Lighting, Gas Stove
Interior
Interior Features Den
Heating Forced Air, Natural Gas, Propane
Cooling Central Air
Flooring Tile, Carpet, Hardwood, Flooring - Hardwood
Fireplaces Number 1
Fireplaces Type Living Room
Appliance Range, Dishwasher, Microwave, Refrigerator, Electric Water Heater, Utility Connections for Gas Range
Laundry Washer Hookup
Exterior
Exterior Feature Garden, Other
Garage Spaces 2.0
Community Features Shopping, Stable(s), Highway Access
Utilities Available for Gas Range, Washer Hookup
Roof Type Shingle
Total Parking Spaces 4
Garage Yes
Building
Lot Description Farm, Level
Foundation Concrete Perimeter
Sewer Private Sewer
Water Private
Schools
Elementary Schools Dennet Element
Middle Schools Silver Lake
High Schools Silver Lake
Others
Senior Community false
Acceptable Financing Contract
Listing Terms Contract
Read Less Info
Want to know what your home might be worth? Contact us for a FREE valuation!

Our team is ready to help you sell your home for the highest possible price ASAP
Bought with Paul Murphy • Keller Williams South Watuppa
GET MORE INFORMATION





