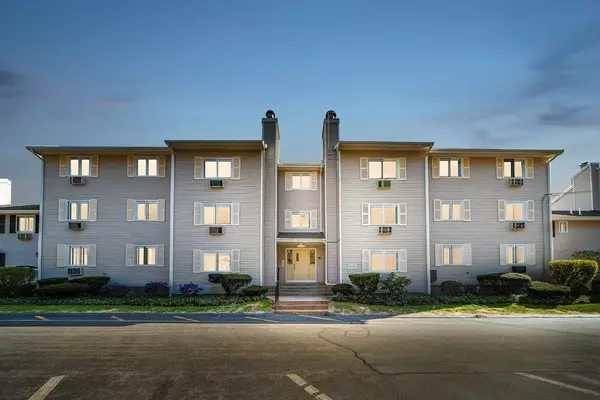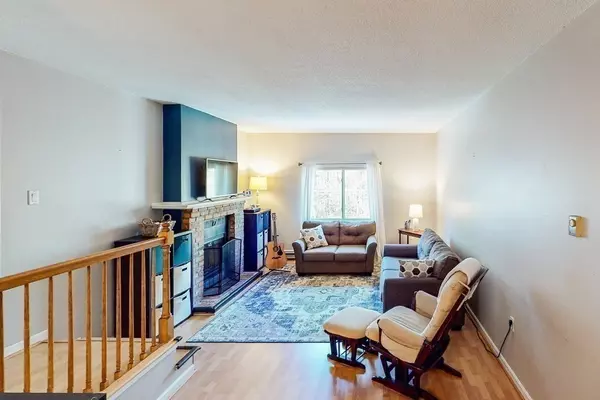For more information regarding the value of a property, please contact us for a free consultation.
Key Details
Sold Price $285,000
Property Type Condo
Sub Type Condominium
Listing Status Sold
Purchase Type For Sale
Square Footage 1,070 sqft
Price per Sqft $266
MLS Listing ID 72972261
Sold Date 06/03/22
Bedrooms 2
Full Baths 2
HOA Fees $363/mo
HOA Y/N true
Year Built 1983
Annual Tax Amount $2,823
Tax Year 2022
Property Description
Wake up to gorgeous woodland views in this third floor garden-style charmer located in the highly desirable Edgewood Condominium community! These townhomes are managed professionally to ease the stress of maintenance, and tedious upkeep. Upon entry, this two-bedroom two-bathroom unit opens up to a fully applianced kitchen with recently updated sink fixtures & garbage disposal. This space then leads into the formal dining area, which if you take a step down, you're pulled into the inviting sunken in living room space, perfectly complimented by the warmth of the accompanied fireplace. Both bedrooms are spacious, and come with generous closet space. Additionally, both bathrooms are recently updated and feature glamourous vanity lighting, one of which extends into the laundry space, complete with both washer & dryer. Don't miss out on this picture-esque property that is completely move-in ready, but primed for the right person to unleash it's full potential with their own personal touch!
Location
State MA
County Bristol
Zoning R1
Direction Turn left onto MA-106 / East St. Turn left on Stearns. Turn right onto Erick Rd.
Rooms
Primary Bedroom Level Third
Dining Room Flooring - Laminate
Kitchen Flooring - Laminate
Interior
Heating Electric Baseboard
Cooling Wall Unit(s)
Flooring Tile, Carpet, Laminate
Fireplaces Number 1
Fireplaces Type Living Room
Appliance Range, Dishwasher, Refrigerator, Washer, Dryer, Electric Water Heater, Tank Water Heater, Utility Connections for Electric Range, Utility Connections for Electric Oven
Laundry Bathroom - Full, Third Floor, In Unit
Exterior
Exterior Feature Rain Gutters, Professional Landscaping
Community Features Public Transportation, Shopping, Bike Path, Public School, T-Station
Utilities Available for Electric Range, for Electric Oven
Roof Type Shingle
Total Parking Spaces 2
Garage No
Building
Story 1
Sewer Public Sewer
Water Public
Others
Pets Allowed Yes w/ Restrictions
Senior Community false
Read Less Info
Want to know what your home might be worth? Contact us for a FREE valuation!

Our team is ready to help you sell your home for the highest possible price ASAP
Bought with Jeffrey Wagner • Coldwell Banker Realty - Easton




