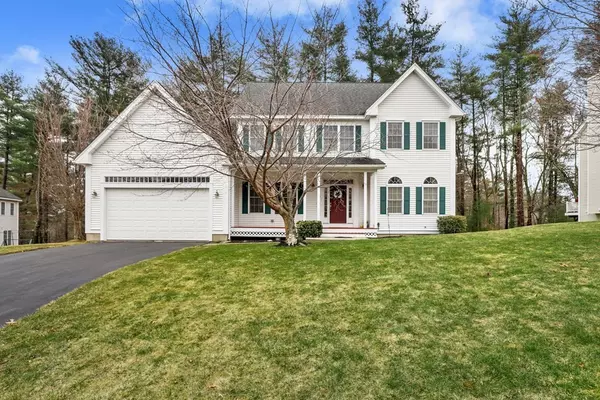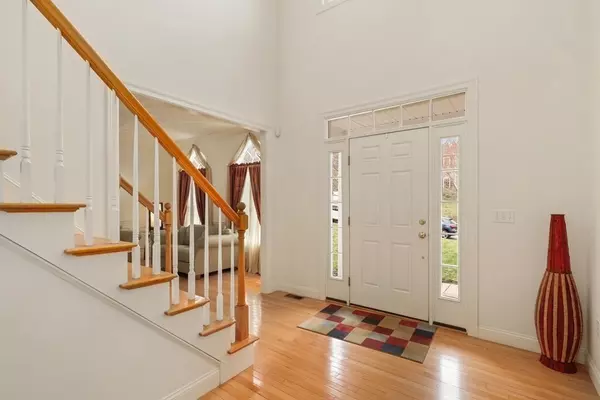For more information regarding the value of a property, please contact us for a free consultation.
Key Details
Sold Price $1,050,000
Property Type Single Family Home
Sub Type Single Family Residence
Listing Status Sold
Purchase Type For Sale
Square Footage 2,564 sqft
Price per Sqft $409
Subdivision Colonial Acres
MLS Listing ID 72962271
Sold Date 06/01/22
Style Colonial
Bedrooms 4
Full Baths 2
Half Baths 1
HOA Fees $125/mo
HOA Y/N true
Year Built 2005
Annual Tax Amount $13,864
Tax Year 2022
Lot Size 0.350 Acres
Acres 0.35
Property Description
Welcome home! Built in 2005, this spacious & immaculate Colonial is situated in a highly desired subdivision of West Acton. With 4 bedrooms, 2.5 bathrooms, & over 2,500 square feet, this home offers a fantastic open floor plan that is great for entertaining! The main level features high ceilings, gleaming hardwood floors, plenty of natural light, & formal living/dining spaces. The bright & airy kitchen boasts a center island, granite countertops, & stainless steel appliances. The breakfast nook w/ an oversized bay window opens to the family room w/ a fireplace, recessed lighting, & slider access to a composite deck overlooking the manicured yard. Upstairs there's a spacious primary bedroom w/ abundant closet space & a private en-suite w/ double sinks & a jacuzzi tub. Three additional bedrooms & a full bath completes the second floor. The unfinished walk-out basement awaits your finishing touch! Enjoy a convenient location mins. to shopping, dining, routes 2/495/95, & S. Acton MBTA.
Location
State MA
County Middlesex
Zoning RES
Direction Mass Ave. to Central St. to Summer St. to Arlington St. to Squirrel Hill Rd.
Rooms
Family Room Flooring - Wall to Wall Carpet, Cable Hookup, Deck - Exterior, Exterior Access, Open Floorplan, Recessed Lighting, Slider
Basement Full, Walk-Out Access, Radon Remediation System, Concrete, Unfinished
Primary Bedroom Level Second
Dining Room Flooring - Hardwood, Wainscoting, Lighting - Overhead, Crown Molding
Kitchen Flooring - Hardwood, Window(s) - Bay/Bow/Box, Pantry, Countertops - Stone/Granite/Solid, Kitchen Island, Breakfast Bar / Nook, Open Floorplan, Recessed Lighting, Stainless Steel Appliances, Gas Stove, Lighting - Overhead
Interior
Heating Forced Air, Natural Gas
Cooling Central Air
Flooring Tile, Carpet, Hardwood
Fireplaces Number 1
Fireplaces Type Family Room
Appliance Microwave, Freezer, Washer, Dryer, ENERGY STAR Qualified Dishwasher, Range - ENERGY STAR, Gas Water Heater, Tank Water Heater, Plumbed For Ice Maker, Utility Connections for Gas Range, Utility Connections for Electric Dryer
Laundry Laundry Closet, Closet/Cabinets - Custom Built, Flooring - Stone/Ceramic Tile, Electric Dryer Hookup, Washer Hookup, Lighting - Overhead, First Floor
Exterior
Exterior Feature Rain Gutters, Professional Landscaping, Sprinkler System
Garage Spaces 2.0
Community Features Shopping, Park, Walk/Jog Trails, Golf, Medical Facility, Bike Path, Highway Access, T-Station
Utilities Available for Gas Range, for Electric Dryer, Washer Hookup, Icemaker Connection
Roof Type Shingle
Total Parking Spaces 4
Garage Yes
Building
Lot Description Easements, Cleared, Sloped
Foundation Concrete Perimeter
Sewer Private Sewer
Water Public
Architectural Style Colonial
Schools
Elementary Schools Acton
Middle Schools Acton/Boxboro
High Schools Acton/Boxboro
Read Less Info
Want to know what your home might be worth? Contact us for a FREE valuation!

Our team is ready to help you sell your home for the highest possible price ASAP
Bought with Julia Xie • Keller Williams Realty-Merrimack




