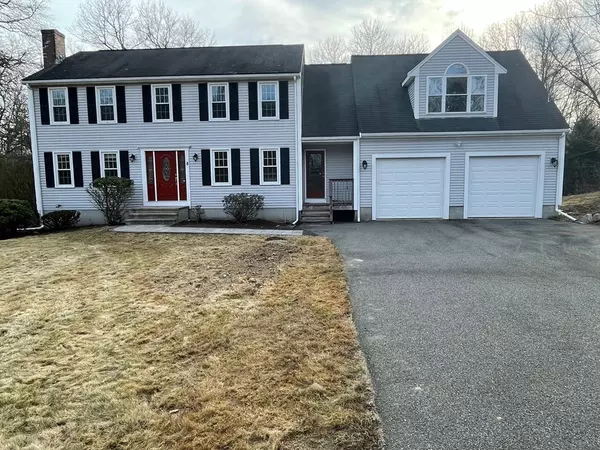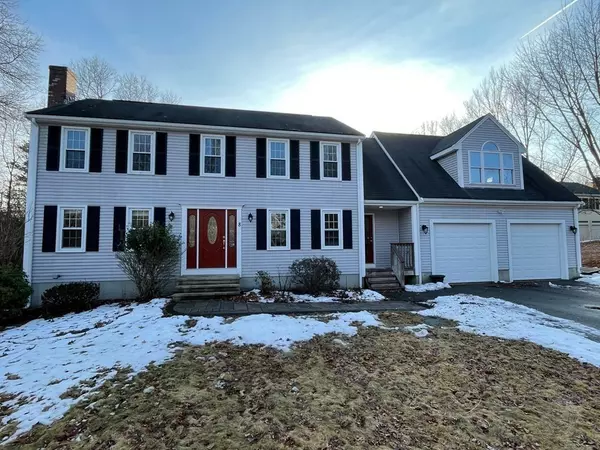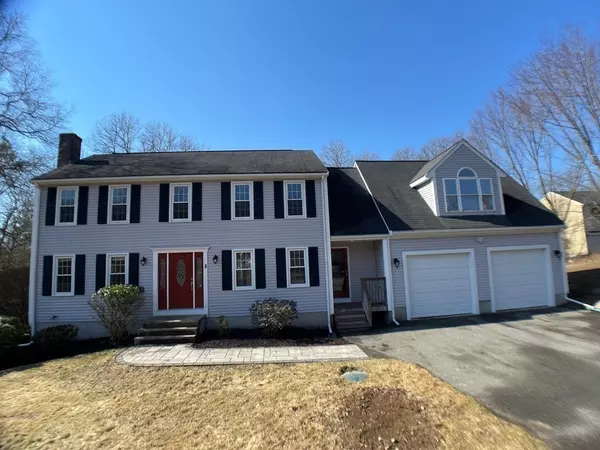For more information regarding the value of a property, please contact us for a free consultation.
Key Details
Sold Price $720,000
Property Type Single Family Home
Sub Type Single Family Residence
Listing Status Sold
Purchase Type For Sale
Square Footage 1,928 sqft
Price per Sqft $373
MLS Listing ID 72954222
Sold Date 05/18/22
Style Colonial
Bedrooms 3
Full Baths 1
Half Baths 1
Year Built 1993
Annual Tax Amount $8,662
Tax Year 2022
Lot Size 0.860 Acres
Acres 0.86
Property Description
WELCOME to MANSFIELD !! Move in Ready !! Colonial w/ 7 rooms, 3 Bedrooms,1.5 Baths and is located on a Cul-De-Sac in a great family neighborhood. Refinished floors in Fam & Din Rms (3/22). Freshly painted 1st & 2nd floors (3/22). Front to Back Family Room w/ Granite mantled FP, New recessed lights with plenty of natural light. Eat-in Kitchen w/a tiled floor, new light fixtures & slider to a large composite deck. Flat panel lights above sink & 2nd floor hallway change into night lights with the same switch. Tiled Breezeway w/ W & D, access door to garage, access door to unfinished room above the garage & access to the back deck. Pull down attic w/ flooring. Back patio. Vinyl siding, 2 car garage w/ unfinished room above for a potential 4th bedroom ( Master ), kids playroom or man cave. Full sized basement w/ lots of potential. Minutes to the Commuter Rail, Rt 95 & 495, Borderland State Park, Patriots Place, Shopping & Restaurants.
Location
State MA
County Bristol
Zoning RES
Direction Franklin to Maple to Bird then Left onto Serena Allen Way
Rooms
Family Room Flooring - Hardwood, Cable Hookup, High Speed Internet Hookup, Recessed Lighting
Basement Full, Interior Entry, Bulkhead, Concrete, Unfinished
Primary Bedroom Level Second
Dining Room Flooring - Hardwood, Lighting - Overhead
Kitchen Bathroom - Half, Closet, Flooring - Stone/Ceramic Tile, Dining Area, Pantry, Deck - Exterior, Slider, Stainless Steel Appliances, Gas Stove, Lighting - Overhead, Breezeway
Interior
Interior Features Recessed Lighting, High Speed Internet
Heating Baseboard, Natural Gas
Cooling Window Unit(s)
Flooring Tile, Vinyl, Carpet, Hardwood, Parquet, Flooring - Stone/Ceramic Tile
Fireplaces Number 1
Fireplaces Type Family Room
Appliance Range, Dishwasher, Refrigerator, Washer, Dryer, Gas Water Heater, Utility Connections for Gas Range, Utility Connections for Gas Oven, Utility Connections for Electric Dryer
Laundry Laundry Closet, Flooring - Stone/Ceramic Tile, Main Level, Electric Dryer Hookup, Exterior Access, Washer Hookup, Lighting - Overhead, Breezeway, First Floor
Exterior
Exterior Feature Rain Gutters
Garage Spaces 2.0
Community Features Public Transportation, Shopping, Park, Walk/Jog Trails, Golf, Medical Facility, Laundromat, Bike Path, Conservation Area, Highway Access, House of Worship, Private School, Public School, T-Station, Sidewalks
Utilities Available for Gas Range, for Gas Oven, for Electric Dryer, Washer Hookup
Roof Type Shingle
Total Parking Spaces 3
Garage Yes
Building
Lot Description Cul-De-Sac
Foundation Concrete Perimeter
Sewer Private Sewer
Water Public
Schools
Elementary Schools Jj/Robinson
Middle Schools Qualters
High Schools Mhs
Others
Acceptable Financing Contract
Listing Terms Contract
Read Less Info
Want to know what your home might be worth? Contact us for a FREE valuation!

Our team is ready to help you sell your home for the highest possible price ASAP
Bought with Gerard Roth • Red Tree Real Estate




