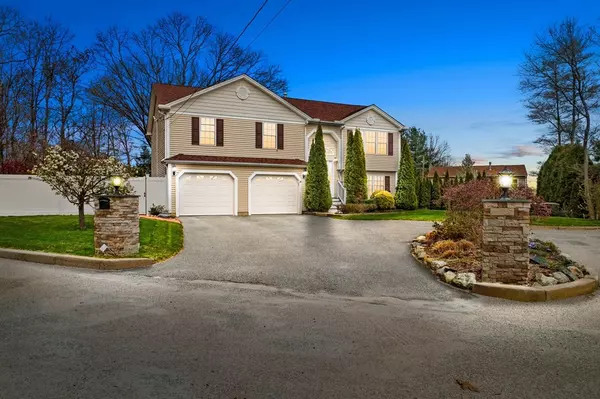For more information regarding the value of a property, please contact us for a free consultation.
Key Details
Sold Price $600,000
Property Type Single Family Home
Sub Type Single Family Residence
Listing Status Sold
Purchase Type For Sale
Square Footage 1,953 sqft
Price per Sqft $307
Subdivision Pleasant View
MLS Listing ID 72971578
Sold Date 05/31/22
Style Raised Ranch
Bedrooms 3
Full Baths 2
Half Baths 1
Year Built 2011
Annual Tax Amount $6,660
Tax Year 2021
Lot Size 0.260 Acres
Acres 0.26
Property Description
Welcome home to 64 Whiting! This lovely raised ranch home is located in a great location at the end of a newly constructed street. Just eleven years old, not much to do here except move in! With so much to offer, you don't want to miss this opportunity! In this home you'll find beautifully maintained hardwood floors, a master bedroom with a full bathroom, a gorgeous open kitchen with plenty of natural light, granite countertops, and stainless steel appliances. Other features include a large lower level with a family room, laundry, and a 2 car garage. Enjoy the peace and quiet in the calming family room with tons of natural sunlight, or enjoy those summer parties on the beautifully crafted patio, inground pool, and built in grill station! And, if that doesn't meet your fancy - throw in a pizza in the outdoor pizza oven! Summer will soon have a new meaning and gathering spot with this true gem of a property! Showings commence at the open house, Sat and Sun 12-2pm!
Location
State RI
County Providence
Direction From Cranston Street take a Right onto Randall Street then Right onto Whiting Street.
Rooms
Family Room Flooring - Hardwood
Basement Full, Finished
Primary Bedroom Level First
Dining Room Flooring - Hardwood
Kitchen Flooring - Hardwood
Interior
Heating Forced Air, Natural Gas
Cooling Central Air
Flooring Tile, Hardwood
Appliance Range, Dishwasher, Refrigerator, Gas Water Heater, Utility Connections for Gas Range, Utility Connections for Gas Oven, Utility Connections for Gas Dryer
Laundry In Basement, Washer Hookup
Exterior
Exterior Feature Rain Gutters, Storage
Garage Spaces 2.0
Pool In Ground
Community Features Public Transportation, Shopping, Medical Facility, Laundromat, Highway Access, House of Worship, Public School
Utilities Available for Gas Range, for Gas Oven, for Gas Dryer, Washer Hookup, Generator Connection
Roof Type Shingle
Total Parking Spaces 4
Garage Yes
Private Pool true
Building
Lot Description Corner Lot
Foundation Concrete Perimeter
Sewer Public Sewer
Water Public
Schools
Elementary Schools Stone Hill
Middle Schools Western Mills
High Schools Cranston High
Others
Senior Community false
Read Less Info
Want to know what your home might be worth? Contact us for a FREE valuation!

Our team is ready to help you sell your home for the highest possible price ASAP
Bought with Jennifer Bove Kelly • Keller Williams Coastal




