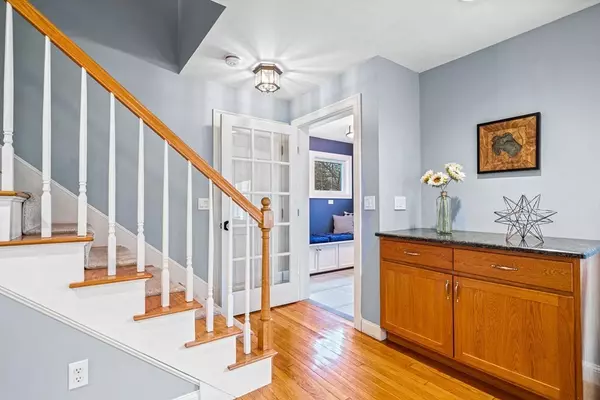For more information regarding the value of a property, please contact us for a free consultation.
Key Details
Sold Price $865,000
Property Type Single Family Home
Sub Type Single Family Residence
Listing Status Sold
Purchase Type For Sale
Square Footage 3,612 sqft
Price per Sqft $239
MLS Listing ID 72958431
Sold Date 05/20/22
Style Colonial
Bedrooms 4
Full Baths 4
Half Baths 1
Year Built 2001
Annual Tax Amount $12,123
Tax Year 2021
Lot Size 1.000 Acres
Acres 1.0
Property Description
Entertainers delight! This house has all the bells and whistles. 1 acre lot,cul de sac, heated pool. Enter to find lrg kitchen w oversized island, custom cabinetry, granite counters, ss appliances, double ovens, gas cooking, pantry, & hidden 1/2 bath. Dining rm has built-in cabinetry & leads into living rm w gas fireplace. New Lrg sun filled family rm w lots of tall windows overlooking yard, gas frplace. 2nd flr mstr suite has walk-in closet, bonus rm for office/2nd walkin closet, full bath w jacuzzi tub, new tile shower & radiant floor. Down hall 2 additional lrg bedrms, full bath & laundry. NEW in-law suite great for guests, business, teen/college space has full kitchen w TONS of storage, livingrm w gas fireplace, lots of windows, crown molding & private exterior entry. Bathrm boasts tile shower, multiple closets, radiant flrs & attic w full storage. 3 car garage w heated flooring. Heated inground pool with poolhouse porch, bonus rm for gym and 3/4 bath.
Location
State NH
County Rockingham
Zoning MDL
Direction Use GPS
Rooms
Family Room Flooring - Laminate, Window(s) - Picture, Recessed Lighting, Crown Molding
Basement Full, Partially Finished, Walk-Out Access, Interior Entry
Primary Bedroom Level Second
Dining Room Closet/Cabinets - Custom Built, Flooring - Hardwood, Window(s) - Picture, Open Floorplan, Recessed Lighting
Kitchen Bathroom - Half, Flooring - Hardwood, Pantry, Countertops - Stone/Granite/Solid, Kitchen Island, Open Floorplan, Recessed Lighting, Stainless Steel Appliances, Gas Stove
Interior
Interior Features Bathroom - 3/4, Bathroom - Tiled With Shower Stall, Closet - Linen, Pantry, Countertops - Stone/Granite/Solid, Attic Access, Cable Hookup, Open Floorplan, Recessed Lighting, Crown Molding, Closet - Double, In-Law Floorplan, Bonus Room, 3/4 Bath, Sun Room, Mud Room
Heating Forced Air, Radiant, Oil, Propane, Ductless, Fireplace(s)
Cooling Central Air, Ductless
Flooring Wood, Vinyl, Carpet, Flooring - Stone/Ceramic Tile, Flooring - Laminate, Flooring - Wall to Wall Carpet
Fireplaces Number 3
Fireplaces Type Family Room, Living Room
Appliance Range, Oven, Dishwasher, Microwave, Refrigerator, Washer, Dryer, Stainless Steel Appliance(s), Oil Water Heater, Utility Connections for Gas Range
Laundry Second Floor
Exterior
Exterior Feature Storage
Garage Spaces 3.0
Pool Pool - Inground Heated
Utilities Available for Gas Range
Waterfront false
Roof Type Shingle
Parking Type Attached, Heated Garage, Paved Drive, Off Street, Paved
Total Parking Spaces 8
Garage Yes
Private Pool true
Building
Lot Description Wooded, Level
Foundation Concrete Perimeter
Sewer Private Sewer
Water Private
Schools
Elementary Schools Pollard
Middle Schools Regional Middle
High Schools Regional High
Read Less Info
Want to know what your home might be worth? Contact us for a FREE valuation!

Our team is ready to help you sell your home for the highest possible price ASAP
Bought with Coa Realty Group • Keller Williams Realty
GET MORE INFORMATION





