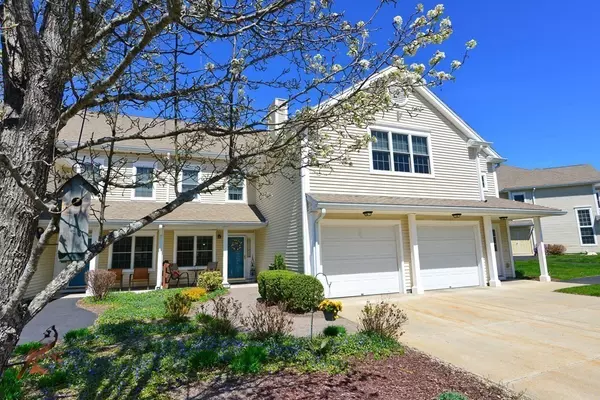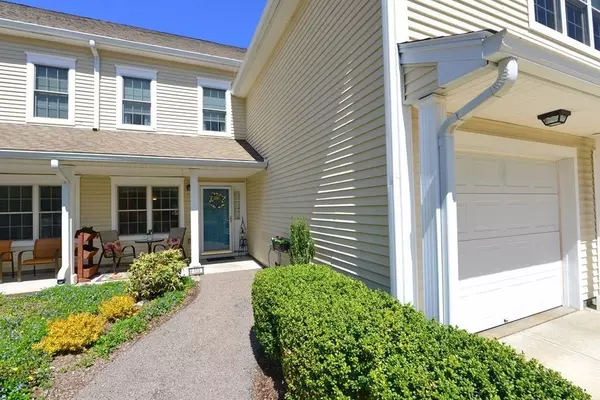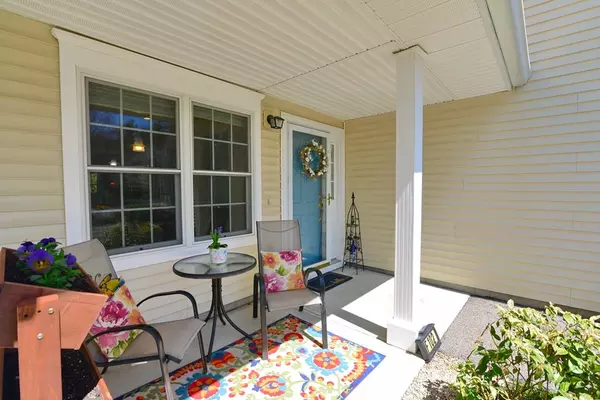For more information regarding the value of a property, please contact us for a free consultation.
Key Details
Sold Price $451,000
Property Type Condo
Sub Type Condominium
Listing Status Sold
Purchase Type For Sale
Square Footage 1,356 sqft
Price per Sqft $332
MLS Listing ID 72969463
Sold Date 05/20/22
Bedrooms 2
Full Baths 2
HOA Fees $409/mo
HOA Y/N true
Year Built 2006
Annual Tax Amount $4,697
Tax Year 2022
Property Description
Beautiful and spacious one-level condo with garage awaits in Heron Crest, a 55+ adult community! This 2 bed, 2 full bath home boasts an eat-in kitchen with granite counter tops and stainless steel appliances, opening to an expansive living and dining room. Living room has a gas fireplace with custom made surround to add to the charm and cozy feel. Check out the dining area, perfect for entertaining. Bonus 3 Season room with abundant windows is perfect for relaxing. Pride of ownership shines in the tasteful colors and finishes throughout. Enjoy the sun on your front porch, overlooking many mature plantings and decorative trees on the cul-de-sac- quite stunning. Multiple closets, extra storage in garage, and direct entrance to this home are also a big plus. Easy access to highways, transportation, shops, restaurants, churches, library, walking and hiking trails & more! Showings by appointment: Fri 4/22 5-7pm, OH Sat 4/23 (10:30-12pm & Sun 4/24 12:30-2pm). Come make this your new home!
Location
State MA
County Bristol
Zoning Res Condo
Direction Rt.106 Mansfield, Left/Right into entrance, Follow road to beginning of cul-de-sac, Home on Right.
Rooms
Primary Bedroom Level Main
Dining Room Flooring - Wall to Wall Carpet, French Doors, Exterior Access, Open Floorplan, Lighting - Overhead
Kitchen Flooring - Stone/Ceramic Tile, Countertops - Stone/Granite/Solid, Open Floorplan, Recessed Lighting, Stainless Steel Appliances, Lighting - Overhead
Interior
Interior Features Ceiling Fan(s), Sun Room
Heating Forced Air, Natural Gas
Cooling Central Air
Flooring Tile, Carpet, Flooring - Stone/Ceramic Tile
Fireplaces Number 1
Fireplaces Type Living Room
Appliance Range, Dishwasher, Microwave, Refrigerator, Washer, Dryer, Tank Water Heater, Utility Connections for Electric Range, Utility Connections for Electric Oven, Utility Connections for Electric Dryer
Laundry Laundry Closet, Main Level, Electric Dryer Hookup, Washer Hookup, First Floor, In Unit
Exterior
Exterior Feature Garden, Professional Landscaping
Garage Spaces 1.0
Community Features Public Transportation, Shopping, Tennis Court(s), Park, Walk/Jog Trails, Medical Facility, Laundromat, Bike Path, Conservation Area, Highway Access, House of Worship, Public School, T-Station, Adult Community
Utilities Available for Electric Range, for Electric Oven, for Electric Dryer
Roof Type Shingle
Total Parking Spaces 2
Garage Yes
Building
Story 1
Sewer Public Sewer
Water Public
Others
Pets Allowed Yes w/ Restrictions
Senior Community true
Acceptable Financing Contract
Listing Terms Contract
Read Less Info
Want to know what your home might be worth? Contact us for a FREE valuation!

Our team is ready to help you sell your home for the highest possible price ASAP
Bought with Heather Civitarese • RE/MAX Real Estate Center




