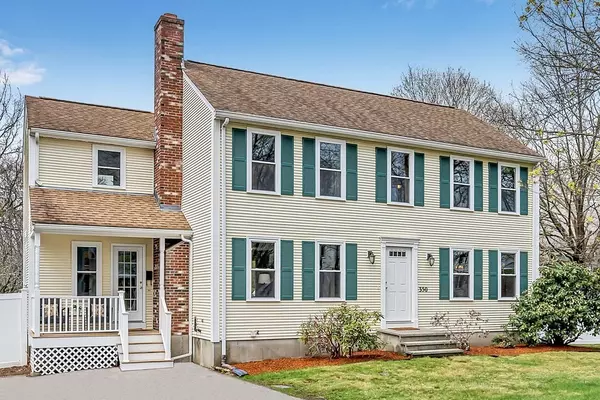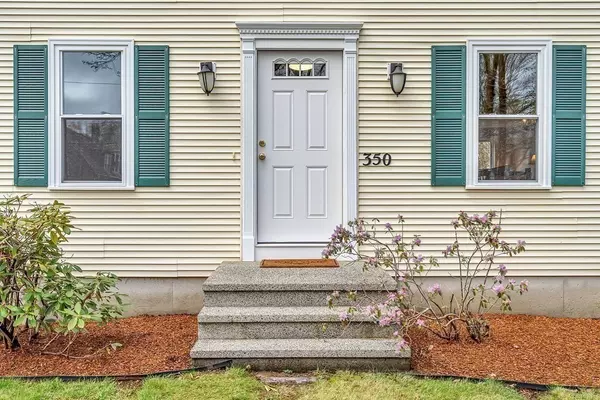For more information regarding the value of a property, please contact us for a free consultation.
Key Details
Sold Price $650,000
Property Type Single Family Home
Sub Type Single Family Residence
Listing Status Sold
Purchase Type For Sale
Square Footage 2,370 sqft
Price per Sqft $274
MLS Listing ID 72970014
Sold Date 05/19/22
Style Colonial
Bedrooms 3
Full Baths 3
Year Built 1995
Annual Tax Amount $6,365
Tax Year 2021
Lot Size 0.370 Acres
Acres 0.37
Property Description
INVITING SPACE with so much to offer is presented in this oversized 3-bedroom colonial situated just minutes to major routes & ALL that Mansfield has to offer! Many rooms are freshly painted in a light, neutral tone that makes for an amazing space to entertain friends & family! Host holidays in the large dining room or enjoy a warm fire while watching the game in the living room which opens to the updated kitchen. Also on main level a versatile 4th room which can be a home office or family room plus tiled mudroom, laundry rm & 3/4 bath. Oversized master suite with multiple walk-in closets & lg. updated bath + 2 lg bedrooms & 3rd full bath! Lower level features 450 sq.ft. of add'l living space, 7' ceilings, multiple closets & LVP floors. Step out onto your 20' x 12' composite deck & enjoy an expansive, level, fenced-in yard with firepit and shed. Many new windows! Town water & sewer! Younger heating system! TOO MANY updates & benefits to list!
Location
State MA
County Bristol
Zoning RES
Direction Please use gps.
Rooms
Family Room Closet, Flooring - Vinyl, Recessed Lighting, Lighting - Sconce, Closet - Double
Basement Full, Partially Finished, Interior Entry, Bulkhead, Sump Pump
Primary Bedroom Level Second
Dining Room Closet, Flooring - Laminate, Open Floorplan, Lighting - Overhead
Kitchen Flooring - Laminate, Dining Area, Pantry, Countertops - Stone/Granite/Solid, Kitchen Island, Slider, Stainless Steel Appliances, Lighting - Pendant, Lighting - Overhead
Interior
Interior Features Lighting - Overhead, Closet - Double, Cable Hookup, High Speed Internet Hookup, Mud Room, Home Office, Internet Available - Unknown
Heating Baseboard, Oil
Cooling Window Unit(s)
Flooring Tile, Vinyl, Carpet, Wood Laminate, Flooring - Stone/Ceramic Tile, Flooring - Laminate
Fireplaces Number 1
Fireplaces Type Living Room
Appliance Range, Dishwasher, Disposal, Microwave, Refrigerator, Washer, Dryer, Oil Water Heater, Utility Connections for Electric Range, Utility Connections for Electric Dryer
Laundry Flooring - Stone/Ceramic Tile, Main Level, Electric Dryer Hookup, Washer Hookup, Lighting - Overhead, First Floor
Exterior
Exterior Feature Storage
Fence Fenced/Enclosed, Fenced
Community Features Public Transportation, Shopping, Walk/Jog Trails, Medical Facility, Bike Path, Conservation Area, Highway Access, House of Worship, Private School, Public School, T-Station
Utilities Available for Electric Range, for Electric Dryer, Washer Hookup
Roof Type Shingle
Total Parking Spaces 8
Garage No
Building
Lot Description Cleared, Level
Foundation Concrete Perimeter
Sewer Public Sewer
Water Public
Schools
Elementary Schools Robinson/Jj
Middle Schools Qualters
High Schools Mhs
Read Less Info
Want to know what your home might be worth? Contact us for a FREE valuation!

Our team is ready to help you sell your home for the highest possible price ASAP
Bought with Lisa Cranshaw • William Raveis R.E. & Home Services




