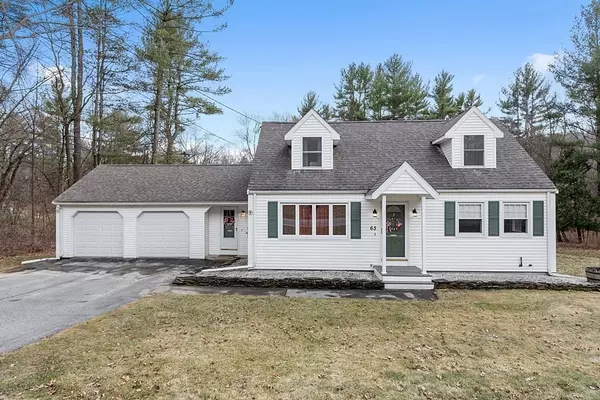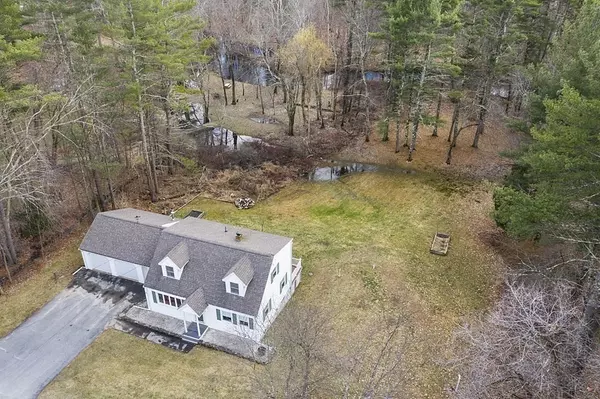For more information regarding the value of a property, please contact us for a free consultation.
Key Details
Sold Price $480,000
Property Type Single Family Home
Sub Type Single Family Residence
Listing Status Sold
Purchase Type For Sale
Square Footage 1,577 sqft
Price per Sqft $304
MLS Listing ID 72959413
Sold Date 05/18/22
Style Cape
Bedrooms 3
Full Baths 1
Half Baths 1
HOA Y/N false
Year Built 1967
Annual Tax Amount $5,206
Tax Year 2021
Lot Size 1.500 Acres
Acres 1.5
Property Description
Buyer got cold feet! Don’t miss this opportunity! Minutes from Route 3 and 93, you'll find this adorable cape with over 1800 sqft of living space sitting peacefully along a babbling brook seasonally stocked with trout. This home offers 3 and possibly a 4th bedrooms, 1.5 baths, a two car garage and lovely all season sunroom overlooking the private 1.5 acre backyard and Beaver Brook. The open kitchen with breakfast bar is great for entertaining and flows nicely into the sunroom and deck. Formal living room, dining room, potential bedroom and full bath make up the remainder of the first floor. Upstairs you will find a spacious master bedroom, two additional bedrooms and bathroom. The basement has potential for finishing, and has lovely workspace and laundry area. New heating system is set up for the new owner to add central air if they choose! So much to offer, this home is a must see!
Location
State NH
County Hillsborough
Zoning R
Direction Use Google Maps
Rooms
Basement Full, Sump Pump
Interior
Interior Features Sun Room
Heating Forced Air, Oil, Pellet Stove
Cooling Window Unit(s)
Flooring Wood, Tile, Carpet, Flooring - Stone/Ceramic Tile
Appliance Range, Dishwasher, Microwave, Refrigerator, Washer, Dryer, Electric Water Heater, Tank Water Heater, Utility Connections for Electric Range, Utility Connections for Electric Dryer
Laundry In Basement, Washer Hookup
Exterior
Garage Spaces 2.0
Community Features Shopping
Utilities Available for Electric Range, for Electric Dryer, Washer Hookup, Generator Connection
Waterfront true
Waterfront Description Waterfront, River, Frontage, Walk to
View Y/N Yes
View Scenic View(s)
Roof Type Shingle
Parking Type Attached, Storage, Off Street, Paved
Total Parking Spaces 4
Garage Yes
Building
Lot Description Wooded
Foundation Concrete Perimeter, Block
Sewer Private Sewer
Water Private
Others
Senior Community false
Acceptable Financing Contract
Listing Terms Contract
Read Less Info
Want to know what your home might be worth? Contact us for a FREE valuation!

Our team is ready to help you sell your home for the highest possible price ASAP
Bought with North Point Home Group • Compass
GET MORE INFORMATION





