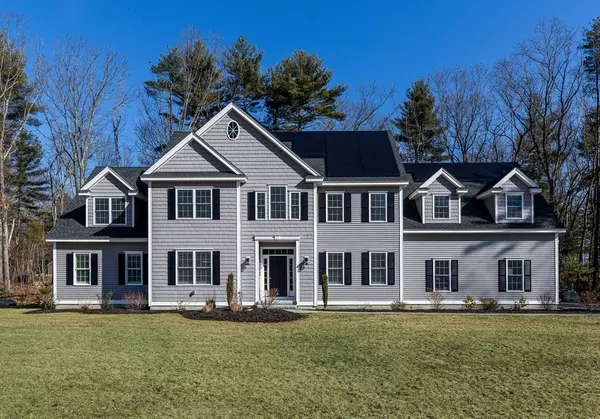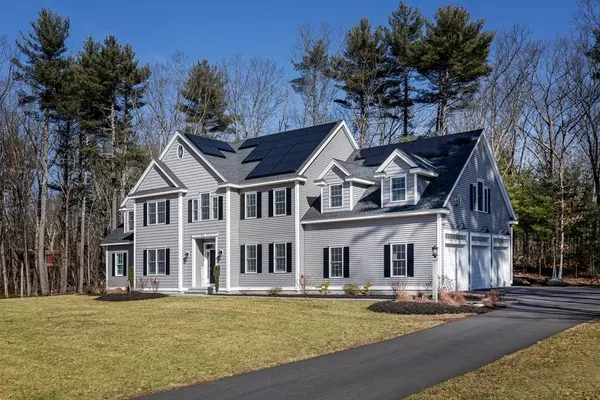For more information regarding the value of a property, please contact us for a free consultation.
Key Details
Sold Price $1,256,200
Property Type Single Family Home
Sub Type Single Family Residence
Listing Status Sold
Purchase Type For Sale
Square Footage 4,163 sqft
Price per Sqft $301
Subdivision Houghton Farm
MLS Listing ID 72945940
Sold Date 05/16/22
Style Colonial
Bedrooms 5
Full Baths 4
HOA Fees $50/ann
HOA Y/N true
Year Built 2018
Annual Tax Amount $18,152
Tax Year 2022
Lot Size 2.380 Acres
Acres 2.38
Property Description
Simply stunning at every turn this 2019 Colonial offers a bright & airy open floor plan, 3 car garage & is sited on 2.38 acres in desirable neighborhood cul-de-sac w/ gorgeous views, easy access to open space & includes a Tesla Power System and Power Wall! Flexible 10 room floor plan w/ 4 Full Baths, 5 bedroom septic & 3rd floor unfinished walkup! Fabulous white cabinet Kitchen w/ center island, stainless steel appliances & walkout bay dining area. Gas fireplaced Family Rm w/ abundance of windows, trey ceilings & slider leads to deck! Banquet size Dining Room; 1st floor Office/LR, 1st floor optional 5th bedroom/study/pantry w/ access to full Bath. Gas fireplace Master is a dream w/ 3 closets (2 walk-in) & luxurious Master Bath w/ double sink vanity, tiled shower glass enclosure & soaking tub. Large secondary bedrooms w/ good closets. Fireplaced Bonus Room w/ back stair & full bath! Hardwood 1st floor, front & back stairs, hallways, Bonus Room & Master Suite! Great commuter location!
Location
State MA
County Worcester
Zoning R1
Direction Route 117 to Sugar Road to Houghton Farm Lane
Rooms
Family Room Ceiling Fan(s), Flooring - Hardwood, Exterior Access, Open Floorplan, Slider, Crown Molding
Basement Full, Interior Entry, Garage Access, Radon Remediation System, Unfinished
Primary Bedroom Level Second
Dining Room Flooring - Hardwood, Chair Rail, Open Floorplan, Wainscoting, Crown Molding
Kitchen Flooring - Hardwood, Dining Area, Countertops - Stone/Granite/Solid, Kitchen Island, Cabinets - Upgraded, Open Floorplan, Recessed Lighting, Stainless Steel Appliances, Lighting - Pendant
Interior
Interior Features Bathroom - Full, Bathroom - With Tub & Shower, Countertops - Stone/Granite/Solid, Ceiling Fan(s), Closet/Cabinets - Custom Built, Open Floor Plan, Recessed Lighting, Closet, Chair Rail, Wainscoting, Study, Bathroom, Bonus Room, Foyer, Mud Room
Heating Forced Air, Propane, Fireplace
Cooling Central Air, Dual
Flooring Wood, Tile, Carpet, Flooring - Hardwood, Flooring - Stone/Ceramic Tile
Fireplaces Number 3
Fireplaces Type Family Room, Master Bedroom
Appliance Range, Dishwasher, Microwave, Refrigerator, Wine Refrigerator, Propane Water Heater, Tank Water Heaterless, Plumbed For Ice Maker, Utility Connections for Gas Range, Utility Connections for Electric Oven, Utility Connections for Electric Dryer
Laundry Flooring - Stone/Ceramic Tile, Electric Dryer Hookup, Washer Hookup, Second Floor
Exterior
Exterior Feature Sprinkler System
Garage Spaces 3.0
Community Features Public Transportation, Shopping, Park, Walk/Jog Trails, Golf, Medical Facility, Bike Path, Conservation Area, Highway Access, House of Worship, Private School, Public School, T-Station
Utilities Available for Gas Range, for Electric Oven, for Electric Dryer, Washer Hookup, Icemaker Connection
Waterfront false
View Y/N Yes
View Scenic View(s)
Roof Type Shingle
Parking Type Attached, Garage Door Opener, Garage Faces Side, Paved Drive, Shared Driveway, Off Street, Paved
Total Parking Spaces 6
Garage Yes
Building
Lot Description Cul-De-Sac, Easements
Foundation Concrete Perimeter
Sewer Private Sewer, Other
Water Private
Schools
Elementary Schools Florence Sawyer
Middle Schools Florence Sawyer
High Schools Nashoba
Others
Senior Community false
Read Less Info
Want to know what your home might be worth? Contact us for a FREE valuation!

Our team is ready to help you sell your home for the highest possible price ASAP
Bought with Nicole Brodeur • Barrett Sotheby's International Realty
GET MORE INFORMATION





