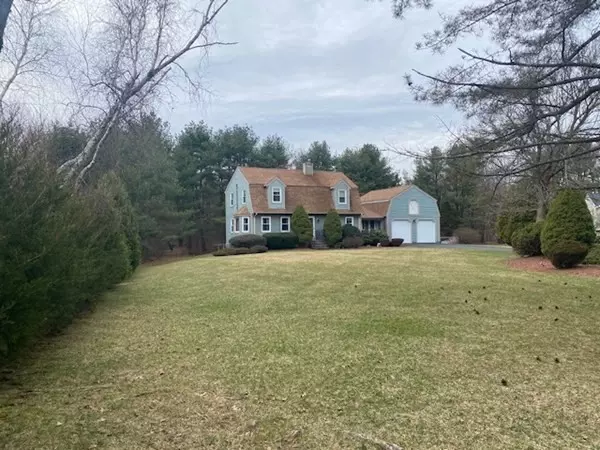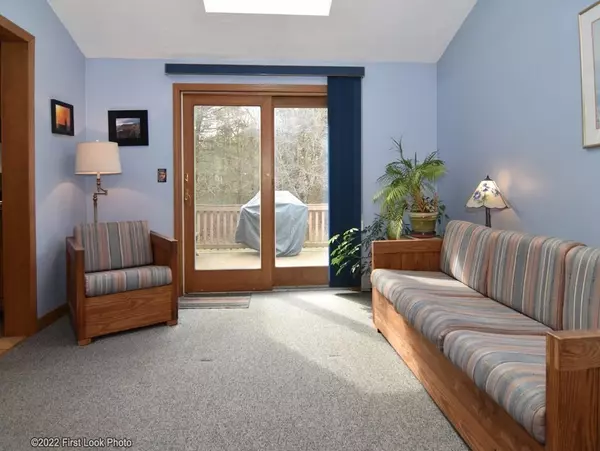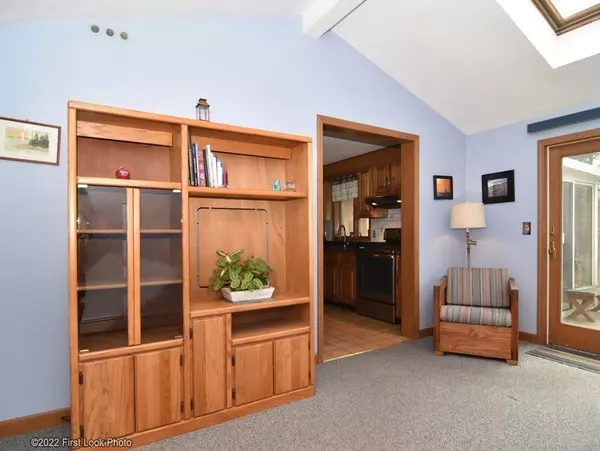For more information regarding the value of a property, please contact us for a free consultation.
Key Details
Sold Price $657,500
Property Type Single Family Home
Sub Type Single Family Residence
Listing Status Sold
Purchase Type For Sale
Square Footage 1,790 sqft
Price per Sqft $367
MLS Listing ID 72957363
Sold Date 05/13/22
Style Gambrel /Dutch
Bedrooms 4
Full Baths 2
HOA Y/N false
Year Built 1983
Annual Tax Amount $7,427
Tax Year 2022
Lot Size 0.920 Acres
Acres 0.92
Property Description
Home is where family and friends can gather and enjoy each other's company & this home will be where memories will continue to be made. Cul-de-sac location for this 4 bedroom(1 down 3 up), 2 full bath(1 up/1 down) Gambrel with 2 car attached garage(with pull down staircase for more storage). Cathedral ceiling in family room off kitchen is great for entertaining ~ inside or out as slider off back exits to deck that overlooks in ground heated pool(w/liner), large yard and glass enclosed room. Enter the home and you will find kitchen with granite open to dining area. Separate living room and 1st floor bedroom(currently used as office). ~3 nice size bedrooms and full Hollywood style bath on 2nd level. Full unfinished basement with walk out makes for easy access to store belongings and can be finished if more space is needed. Burner approx. 2-3 years old, Roof approx. 10 years old. Swimming season can start early and end later ~ Vacation at home!!!
Location
State MA
County Bristol
Zoning Residentia
Direction West St to Morgan Rd or Maverick Dr to 18 Pinto Way
Rooms
Basement Full, Walk-Out Access, Interior Entry, Concrete, Unfinished
Primary Bedroom Level Second
Kitchen Flooring - Stone/Ceramic Tile, Countertops - Stone/Granite/Solid
Interior
Heating Baseboard, Oil
Cooling Central Air
Flooring Tile, Carpet
Appliance Range, Dishwasher, Refrigerator, Washer, Dryer, Utility Connections for Electric Range, Utility Connections for Electric Oven, Utility Connections for Electric Dryer
Laundry In Basement, Washer Hookup
Exterior
Exterior Feature Rain Gutters
Garage Spaces 2.0
Pool Pool - Inground Heated
Community Features Public Transportation, Shopping, Highway Access, Private School, Public School, T-Station, Sidewalks
Utilities Available for Electric Range, for Electric Oven, for Electric Dryer, Washer Hookup
Roof Type Shingle
Total Parking Spaces 6
Garage Yes
Private Pool true
Building
Lot Description Cul-De-Sac, Wooded, Easements, Level
Foundation Concrete Perimeter
Sewer Private Sewer
Water Public
Architectural Style Gambrel /Dutch
Others
Senior Community false
Read Less Info
Want to know what your home might be worth? Contact us for a FREE valuation!

Our team is ready to help you sell your home for the highest possible price ASAP
Bought with Kathleen Todesco • Gerry Abbott REALTORS®




