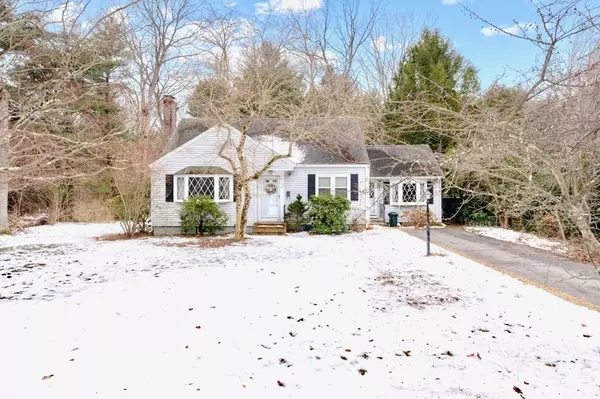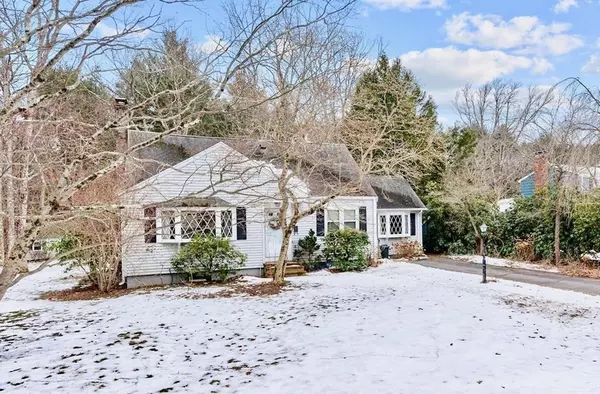For more information regarding the value of a property, please contact us for a free consultation.
Key Details
Sold Price $480,000
Property Type Single Family Home
Sub Type Single Family Residence
Listing Status Sold
Purchase Type For Sale
Square Footage 1,716 sqft
Price per Sqft $279
MLS Listing ID 72936879
Sold Date 05/04/22
Style Cape
Bedrooms 3
Full Baths 1
Half Baths 1
HOA Y/N false
Year Built 1957
Annual Tax Amount $5,840
Tax Year 2021
Lot Size 0.350 Acres
Acres 0.35
Property Description
*Sun 1/30 Open House cancelled* This oversized cape style home offers plenty of space to grow, with a total of 3 bedrooms, 1 1/2 bathrooms, finished basement, and over 1,700 sqft of above ground living space. Upon entering the front door, there is a formal living room with fireplace. The hallway leads to a convenient 1/2 bathroom, along with a highly sought after first floor bedroom. Also off the hall is an eat-in kitchen, along with a separate dining room. Directly off the kitchen, and also providing access to the home from the driveway, is a finished family room. The second floor contains two large dormered bedrooms, giving you plenty of space and ceiling height not typically found in capes. The full bathroom with tub/shower combo is located between the two bedrooms. The finished basement has a built in bar, washer/dryer, and utility room with newer hot water tank (2018). Stay warm with 4 zones of gas heat. The large lot offers plenty of space to entertain outside. Home sold as-is.
Location
State MA
County Norfolk
Zoning RES
Direction Please use GPS.
Rooms
Family Room Flooring - Wall to Wall Carpet, Window(s) - Bay/Bow/Box, Slider
Basement Full, Partially Finished, Bulkhead
Primary Bedroom Level Second
Dining Room Ceiling Fan(s), Flooring - Wall to Wall Carpet
Kitchen Flooring - Stone/Ceramic Tile
Interior
Heating Baseboard, Natural Gas
Cooling Window Unit(s)
Flooring Wood, Tile, Vinyl, Carpet
Fireplaces Number 1
Fireplaces Type Living Room
Appliance Range, Microwave, Refrigerator, Washer, Dryer, Tank Water Heater, Utility Connections for Electric Range, Utility Connections for Gas Dryer
Laundry In Basement, Washer Hookup
Exterior
Community Features Shopping, Park, Medical Facility, Highway Access, House of Worship, Private School, Public School, T-Station
Utilities Available for Electric Range, for Gas Dryer, Washer Hookup
Roof Type Shingle
Total Parking Spaces 4
Garage No
Building
Foundation Concrete Perimeter
Sewer Private Sewer
Water Public
Architectural Style Cape
Others
Senior Community false
Read Less Info
Want to know what your home might be worth? Contact us for a FREE valuation!

Our team is ready to help you sell your home for the highest possible price ASAP
Bought with Arleen Richman • RE/MAX Real Estate Center




