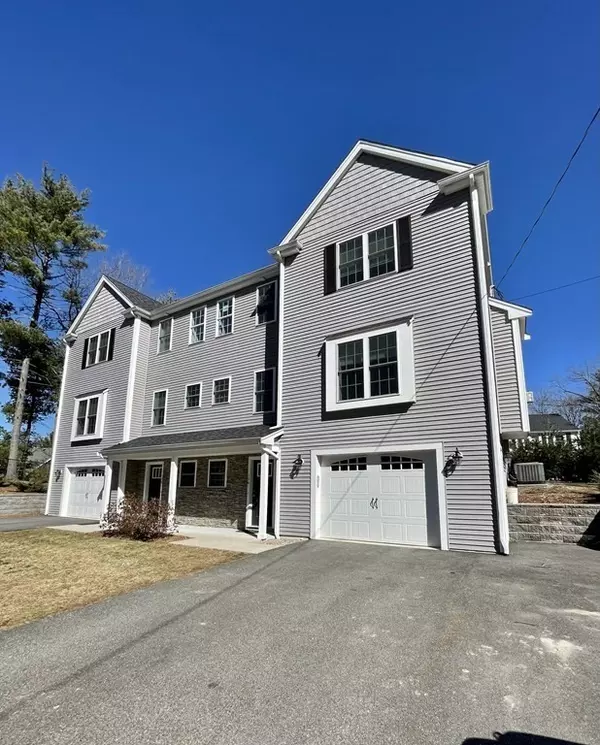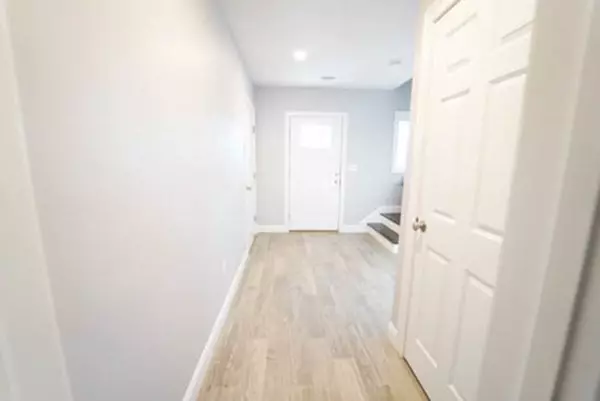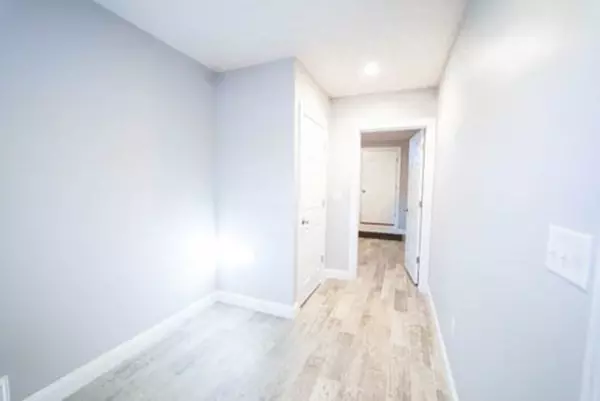For more information regarding the value of a property, please contact us for a free consultation.
Key Details
Sold Price $616,000
Property Type Condo
Sub Type Condominium
Listing Status Sold
Purchase Type For Sale
Square Footage 2,120 sqft
Price per Sqft $290
MLS Listing ID 72949807
Sold Date 04/29/22
Bedrooms 3
Full Baths 2
Half Baths 1
HOA Y/N false
Year Built 2016
Annual Tax Amount $6,099
Tax Year 2021
Property Description
Meticulously maintained open floor plan condo in desirable Foxborough! The layout features a large eat-in kitchen, with hardwoods, center quartz island, stainless steal appliances with dining area and slider to private composite deck. Large open family room with a gas fireplace, 1/2 bath with laundry hook-up complete the main floor. Second floor features 3 large bedrooms including a primary suite with tile shower and double vanities, and a full bath. Entry level has a tiled mudroom and storage closet as well as a spacious home office or bonus room! Features include freshly painted throughout, hardwood floors, gas heat and AC, tile baths and laundry, quartz tops in the kitchen and baths, and an over-sized one car garage. This is a must see! Convenient to Patriot place restaurants/shopping, area highways and recreation areas, come see this beautiful young condo!
Location
State MA
County Norfolk
Zoning R15
Direction Main Street to the rotary, 2nd exit to North st
Rooms
Family Room Ceiling Fan(s), Flooring - Hardwood, Exterior Access, Open Floorplan, Recessed Lighting, Crown Molding
Kitchen Flooring - Hardwood, Dining Area, Kitchen Island, Deck - Exterior, Exterior Access, Open Floorplan, Recessed Lighting, Slider, Stainless Steel Appliances, Crown Molding
Interior
Interior Features Closet, Internet Available - Unknown
Heating Forced Air, Natural Gas
Cooling Central Air
Flooring Wood, Tile, Carpet, Hardwood
Fireplaces Number 1
Fireplaces Type Family Room
Appliance Range, Dishwasher, Microwave, Refrigerator, Tank Water Heaterless, Plumbed For Ice Maker, Utility Connections for Gas Range, Utility Connections for Gas Dryer
Laundry Laundry Closet, Gas Dryer Hookup, Washer Hookup, In Unit
Exterior
Exterior Feature Rain Gutters, Stone Wall
Garage Spaces 1.0
Community Features Public Transportation, Shopping, Pool, Tennis Court(s), Park, Walk/Jog Trails, Golf, Medical Facility, Laundromat, Bike Path, Conservation Area, Highway Access, House of Worship, Private School, Public School, T-Station
Utilities Available for Gas Range, for Gas Dryer, Washer Hookup, Icemaker Connection
Roof Type Shingle
Total Parking Spaces 4
Garage Yes
Building
Story 2
Sewer Private Sewer
Water Public
Read Less Info
Want to know what your home might be worth? Contact us for a FREE valuation!

Our team is ready to help you sell your home for the highest possible price ASAP
Bought with Campos Homes • RE/MAX Real Estate Center




