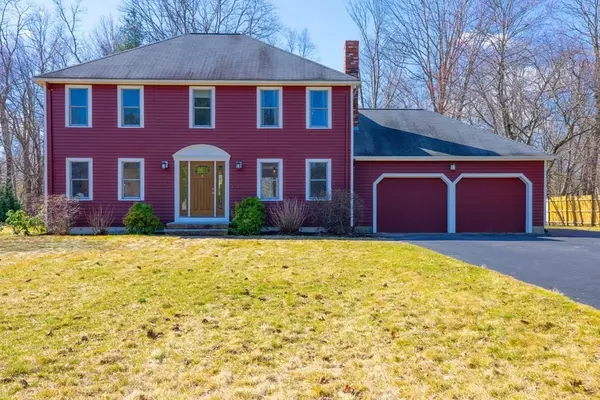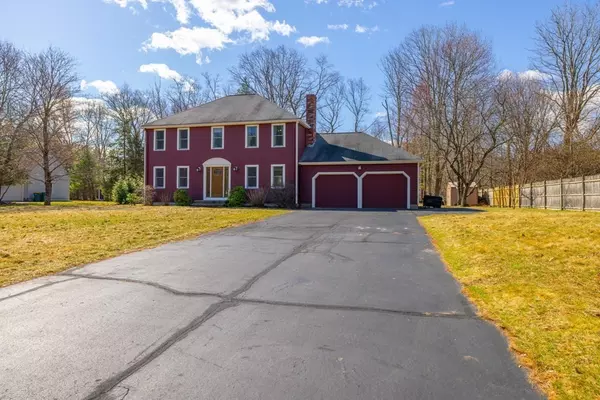For more information regarding the value of a property, please contact us for a free consultation.
Key Details
Sold Price $795,000
Property Type Single Family Home
Sub Type Single Family Residence
Listing Status Sold
Purchase Type For Sale
Square Footage 2,312 sqft
Price per Sqft $343
MLS Listing ID 72955918
Sold Date 04/28/22
Style Colonial
Bedrooms 4
Full Baths 2
Half Baths 1
HOA Y/N false
Year Built 1984
Annual Tax Amount $7,985
Tax Year 2022
Lot Size 0.690 Acres
Acres 0.69
Property Description
Nature lovers, this one's for you! This 4 bed, 2.5 bath colonial complete w/2-car garage stuns w/expansive front lawn on a gorgeous, quiet cul-de-sac w/easy access to highways, schools, shopping + more. Featuring a large, level, green lot w/mature trees, storage shed + updated composite deck - but best of all, directly abutting 87 ACRES of conservation land in the Canoe River Greenbelt. Hike, camp, & enjoy wildlife in your very own backyard! Indoors won't disappoint w/fresh paint inside + out, Central Air, + open-concept Family Room w/painted brick fireplace. Half-bath w/1st fl laundry. 33' bright & airy eat-in kitchen spans most of the back of the home & features granite island + counters, SS appliances, sliders to deck, + sunny dining area w/large bay window. Music room off foyer provides add'l entertaining space. Upstairs, 3 beds + hall bath, plus King Primary Suite w/dual closets + full bath. Finished basement offers bonus room + plenty of storage. Replacement windows throughout.
Location
State MA
County Bristol
Zoning RES
Direction 106E to East St, right on Mill St, left on Ephraim Dr. May also be spelled \"Ephriam\" on GPS.
Rooms
Family Room Flooring - Hardwood, Open Floorplan
Basement Full, Partially Finished, Bulkhead, Radon Remediation System
Primary Bedroom Level Second
Dining Room Flooring - Hardwood, Window(s) - Bay/Bow/Box, Lighting - Pendant
Kitchen Closet/Cabinets - Custom Built, Flooring - Hardwood, Dining Area, Countertops - Stone/Granite/Solid, Kitchen Island, Breakfast Bar / Nook, Chair Rail, Deck - Exterior, Exterior Access, Open Floorplan, Remodeled, Slider, Stainless Steel Appliances, Lighting - Pendant
Interior
Interior Features Closet, Cable Hookup, Recessed Lighting, Bonus Room
Heating Baseboard, Oil
Cooling Central Air
Flooring Tile, Carpet, Hardwood, Flooring - Wall to Wall Carpet
Fireplaces Number 1
Fireplaces Type Family Room
Appliance Range, Dishwasher, Microwave, Washer, Dryer, Oil Water Heater, Tank Water Heater, Utility Connections for Electric Range, Utility Connections for Electric Dryer
Laundry Main Level, First Floor, Washer Hookup
Exterior
Exterior Feature Rain Gutters, Storage, Garden
Garage Spaces 2.0
Community Features Public Transportation, Shopping, Park, Walk/Jog Trails, Bike Path, Conservation Area, Highway Access, House of Worship, Private School, Public School, T-Station, Sidewalks
Utilities Available for Electric Range, for Electric Dryer, Washer Hookup
View Y/N Yes
View Scenic View(s)
Roof Type Shingle
Total Parking Spaces 6
Garage Yes
Building
Lot Description Cul-De-Sac, Wooded, Level
Foundation Concrete Perimeter
Sewer Private Sewer
Water Public
Schools
Elementary Schools Robinson/Jj
Middle Schools Qualters
High Schools Mansfield Hs
Others
Senior Community false
Acceptable Financing Contract
Listing Terms Contract
Read Less Info
Want to know what your home might be worth? Contact us for a FREE valuation!

Our team is ready to help you sell your home for the highest possible price ASAP
Bought with Masha Senderovich • Keller Williams Realty




