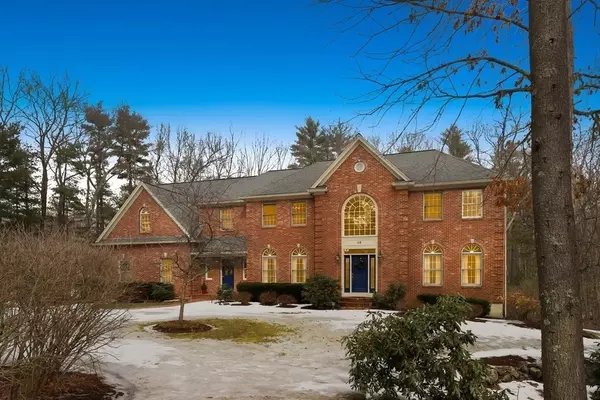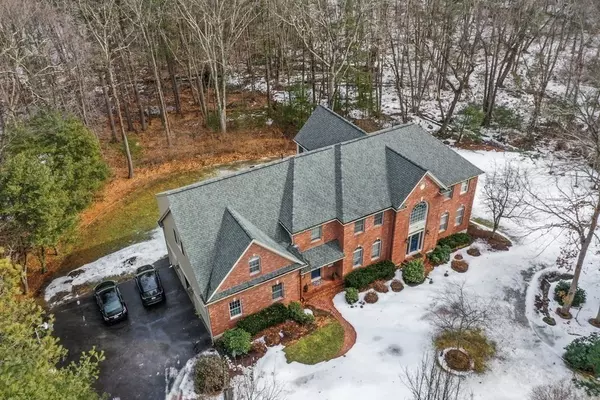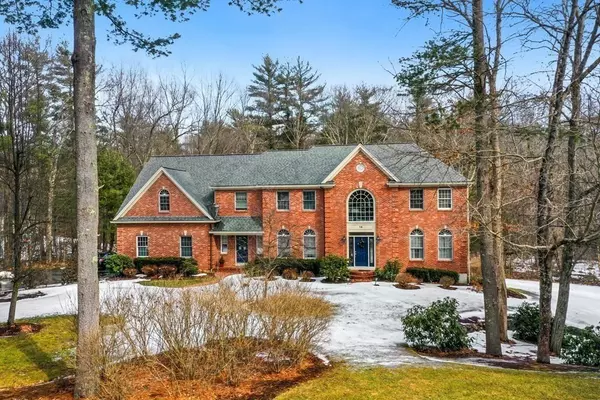For more information regarding the value of a property, please contact us for a free consultation.
Key Details
Sold Price $1,246,000
Property Type Single Family Home
Sub Type Single Family Residence
Listing Status Sold
Purchase Type For Sale
Square Footage 5,007 sqft
Price per Sqft $248
MLS Listing ID 72945291
Sold Date 04/28/22
Style Colonial
Bedrooms 4
Full Baths 3
Half Baths 2
Year Built 1996
Annual Tax Amount $14,373
Tax Year 2021
Lot Size 0.970 Acres
Acres 0.97
Property Description
Stylish and Sophisticated describes this Custom Colonial home beautifully sited in desired Autumn Heights cul-de-sac location with tons of privacy. Full of gorgeous surprises! This tastefully decorated Colonial has stylish, quality updates throughout. The richly appointed kitchen features granite countertops and center island, beautiful white, crisp custom cabinetry and top appliances. It opens to a sunny breakfast nook for morning coffee. Adjacent is a fireside family room that overlooks a private, level and grassy yard that's perfect for gardening, summer entertaining or relaxing. The formal living room opens to the lovely sunroom w/french doors. Upstairs features a bright and airy main suite with trey ceiling and spa bath, 1 guest bedroom w/ensuite, 2 additional bedrooms w/family bath plus an oversized bonus room w/separate staircase and ½ bath. 3 staircases! Side entry 3 car garage leads to mudroom w/laundry. Quick access to the town center and major routes.
Location
State MA
County Norfolk
Zoning RES
Direction South St. to Paula Ln. to Mary Way at end of the cul-de-sac.
Rooms
Family Room Flooring - Hardwood
Basement Full, Walk-Out Access, Interior Entry, Garage Access, Concrete, Unfinished
Primary Bedroom Level Second
Dining Room Flooring - Hardwood
Kitchen Flooring - Stone/Ceramic Tile, Balcony / Deck, Kitchen Island, Wet Bar, Breakfast Bar / Nook, Open Floorplan, Slider, Stainless Steel Appliances
Interior
Interior Features Bathroom - Half, Bathroom - Full, Bathroom - With Tub & Shower, Bathroom - Double Vanity/Sink, Sun Room, Bonus Room, Bathroom, Central Vacuum
Heating Forced Air, Natural Gas
Cooling Central Air
Flooring Tile, Carpet, Hardwood, Flooring - Hardwood, Flooring - Wall to Wall Carpet
Fireplaces Number 1
Fireplaces Type Family Room
Appliance Oven, Dishwasher, Microwave, Countertop Range, Refrigerator, Washer, Dryer, Vacuum System, Gas Water Heater, Tank Water Heater
Laundry Closet/Cabinets - Custom Built, Flooring - Stone/Ceramic Tile, First Floor
Exterior
Exterior Feature Rain Gutters, Professional Landscaping, Sprinkler System, Decorative Lighting
Garage Spaces 3.0
Community Features Public Transportation, Shopping, Park, Walk/Jog Trails, Golf, Medical Facility, Bike Path, Highway Access, Private School, Public School
Roof Type Shingle
Total Parking Spaces 6
Garage Yes
Building
Foundation Concrete Perimeter
Sewer Private Sewer
Water Public
Architectural Style Colonial
Schools
Elementary Schools Taylor
Middle Schools Ahern
High Schools Foxboro High
Read Less Info
Want to know what your home might be worth? Contact us for a FREE valuation!

Our team is ready to help you sell your home for the highest possible price ASAP
Bought with Bernard Aaron • Coldwell Banker Realty - Milton




