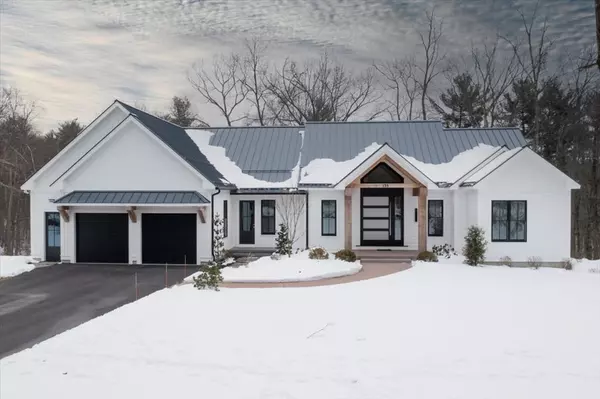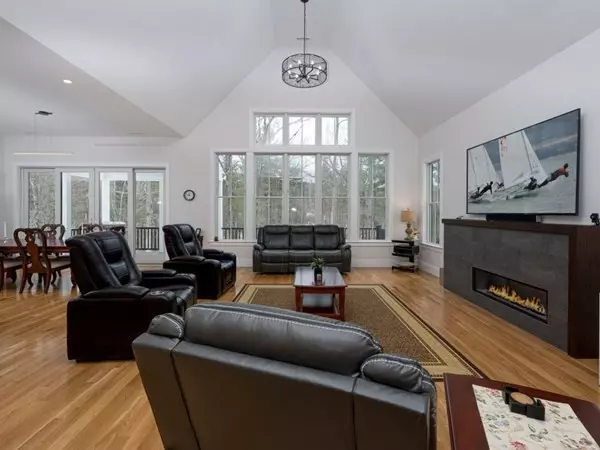For more information regarding the value of a property, please contact us for a free consultation.
Key Details
Sold Price $1,365,000
Property Type Single Family Home
Sub Type Single Family Residence
Listing Status Sold
Purchase Type For Sale
Square Footage 3,780 sqft
Price per Sqft $361
MLS Listing ID 72947586
Sold Date 04/28/22
Style Ranch
Bedrooms 4
Full Baths 4
Half Baths 1
Year Built 2020
Annual Tax Amount $7,538
Tax Year 2022
Lot Size 2.610 Acres
Acres 2.61
Property Description
Stunning new quality custom crafted contemporary ranch located on desirable picturesque Sawyerhill Road! Enter through the grand mahogany front door to the cathedral great room overlooking a wall of glass to view the outdoors, a gas fireplace & custom built-ins. Designer kitchen w/high end Thermador appliances including 6 burner dual fuel gas/electric stove w/grill, quartz counters, oversized 8' island & pendant lighting. The dining area overlooks the covered & exposed composite decks. Open concept living with gleaming hardwoods throughout. The master suite has a large spa like walk-in tile shower with rain shower head, dual sinks, soaking tub, two walk in closets. In a separate wing there are 2 additional bedrooms w/spa like en suite tiled baths. Walk out lower level media room, exercise room, 4th bedroom & full bath for possible in-law. Tons of storage & work/wood shop!. Beautiful private 2.62 acre lot you'll enjoy the deck overlooking the back yard perfect for your morning coffee!
Location
State MA
County Worcester
Zoning RA
Direction Off 495 to Rt 62 (Central Street). Left on Sawyer Hill across from Berlin Farms
Rooms
Basement Full, Finished, Walk-Out Access, Interior Entry
Primary Bedroom Level First
Dining Room Flooring - Wood, Deck - Exterior, Exterior Access, Lighting - Overhead
Kitchen Flooring - Wood, Countertops - Stone/Granite/Solid, Kitchen Island, Open Floorplan, Recessed Lighting, Stainless Steel Appliances, Gas Stove, Lighting - Pendant
Interior
Interior Features Cathedral Ceiling(s), Closet/Cabinets - Custom Built, Open Floorplan, Lighting - Overhead, Bathroom - Full, Bathroom - Tiled With Tub & Shower, Countertops - Stone/Granite/Solid, Bathroom - 3/4, Closet - Linen, Bathroom - Tiled With Shower Stall, Pantry, Closet - Double, Great Room, Bathroom, Media Room, Exercise Room, Mud Room, High Speed Internet
Heating Propane, Hydro Air, Fireplace(s)
Cooling Central Air
Flooring Wood, Tile, Hardwood, Flooring - Wood, Flooring - Stone/Ceramic Tile
Fireplaces Number 1
Fireplaces Type Living Room
Appliance Range, Dishwasher, Microwave, Refrigerator, Washer, Dryer, Propane Water Heater, Utility Connections for Gas Range
Laundry Flooring - Stone/Ceramic Tile, Countertops - Stone/Granite/Solid, Electric Dryer Hookup, Washer Hookup, In Basement
Exterior
Exterior Feature Rain Gutters
Garage Spaces 2.0
Community Features Shopping, Walk/Jog Trails, Stable(s), Conservation Area, Highway Access, House of Worship, Public School
Utilities Available for Gas Range, Washer Hookup, Generator Connection
View Y/N Yes
View Scenic View(s)
Roof Type Metal
Total Parking Spaces 6
Garage Yes
Building
Lot Description Wooded
Foundation Concrete Perimeter
Sewer Private Sewer
Water Private
Architectural Style Ranch
Others
Senior Community false
Read Less Info
Want to know what your home might be worth? Contact us for a FREE valuation!

Our team is ready to help you sell your home for the highest possible price ASAP
Bought with The Edwards Realty Team • Barrett Sotheby's International Realty




