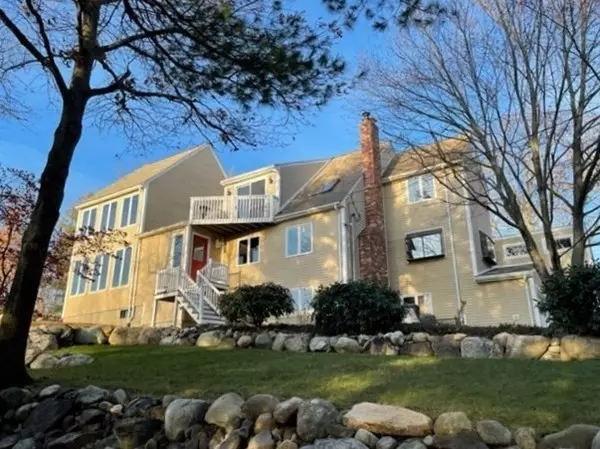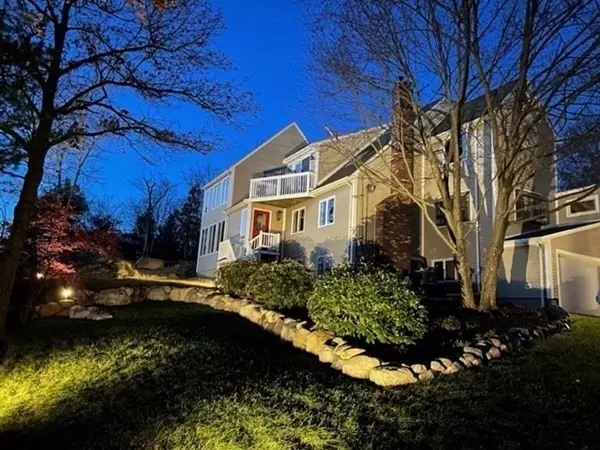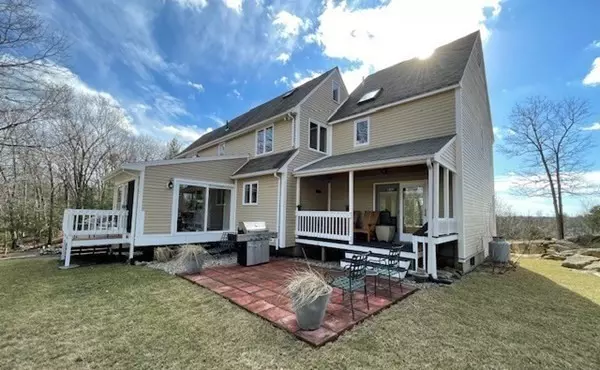For more information regarding the value of a property, please contact us for a free consultation.
Key Details
Sold Price $910,000
Property Type Single Family Home
Sub Type Single Family Residence
Listing Status Sold
Purchase Type For Sale
Square Footage 2,920 sqft
Price per Sqft $311
MLS Listing ID 72948033
Sold Date 04/27/22
Style Contemporary
Bedrooms 3
Full Baths 3
Year Built 1983
Annual Tax Amount $8,722
Tax Year 2022
Lot Size 3.290 Acres
Acres 3.29
Property Description
A CUT ABOVE THE REST offers sunset views of Neponset Reservoir (provides recreation) Picturesque natural beauty affords experience of wildlife and the splendor of stargazing from retreat setting. Porch,patio, deck and balconies provide enjoyment of the open yard enhanced with stone walls.The 'great outdoors' is appreciated from within thru the expanse of windows/skylites.A flexible living space/floor plan offers separate living areas, perfect opportunity for entertaining and potential for 4th bedroom. Meticulously maintained with high end appliances. Two garages (1 heated). Title V Cert. The location and ‘One of A Kind' add immediate value to this home. A rare find in today's market buys a lifestyle.
Location
State MA
County Norfolk
Zoning 1010
Direction off Mechanic St.
Rooms
Family Room Flooring - Hardwood, Recessed Lighting
Primary Bedroom Level Second
Dining Room Skylight, Vaulted Ceiling(s), Flooring - Hardwood
Kitchen Flooring - Hardwood, Countertops - Stone/Granite/Solid, Kitchen Island, Recessed Lighting, Stainless Steel Appliances
Interior
Interior Features Recessed Lighting, Slider, Ceiling Fan(s), Ceiling - Vaulted, Home Office, Sun Room, Entry Hall, Loft, Bonus Room, Exercise Room
Heating Forced Air, Baseboard, Electric Baseboard, Oil, Electric, Wood Stove
Cooling Central Air
Flooring Tile, Carpet, Hardwood, Flooring - Wall to Wall Carpet, Flooring - Stone/Ceramic Tile, Flooring - Hardwood
Fireplaces Number 1
Fireplaces Type Dining Room
Appliance Range, Dishwasher, Microwave, Refrigerator, Washer, Dryer, Electric Water Heater, Utility Connections for Gas Range, Utility Connections for Electric Dryer
Laundry Electric Dryer Hookup, Washer Hookup
Exterior
Exterior Feature Balcony / Deck, Balcony, Rain Gutters, Stone Wall
Garage Spaces 3.0
Community Features Shopping, Walk/Jog Trails, Conservation Area, Highway Access, Other
Utilities Available for Gas Range, for Electric Dryer, Washer Hookup, Generator Connection
Waterfront Description Beach Front, Beach Access, 1/2 to 1 Mile To Beach, Beach Ownership(Public)
View Y/N Yes
View Scenic View(s)
Roof Type Shingle
Total Parking Spaces 5
Garage Yes
Building
Lot Description Wooded, Sloped
Foundation Concrete Perimeter
Sewer Private Sewer
Water Public
Architectural Style Contemporary
Others
Senior Community false
Read Less Info
Want to know what your home might be worth? Contact us for a FREE valuation!

Our team is ready to help you sell your home for the highest possible price ASAP
Bought with Kathy Devlin • RE/MAX Real Estate Center




