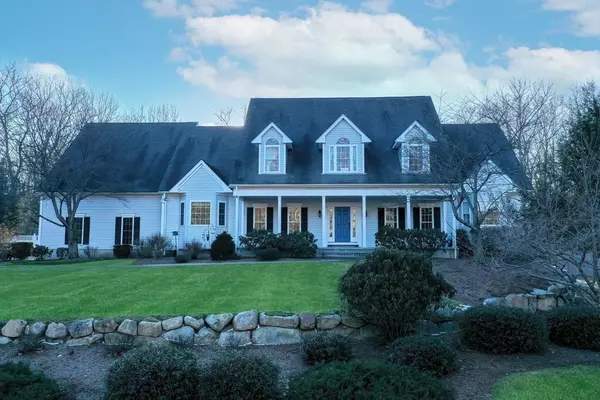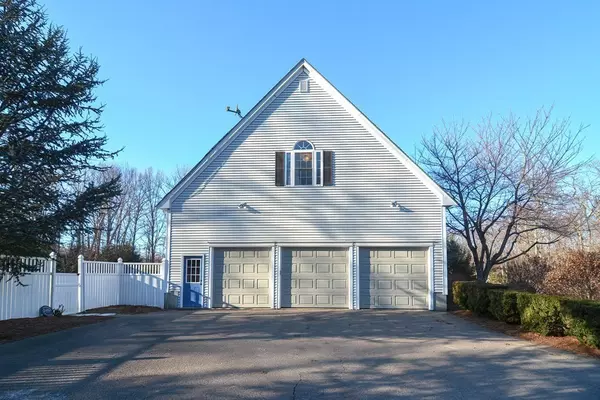For more information regarding the value of a property, please contact us for a free consultation.
Key Details
Sold Price $1,120,000
Property Type Single Family Home
Sub Type Single Family Residence
Listing Status Sold
Purchase Type For Sale
Square Footage 4,757 sqft
Price per Sqft $235
MLS Listing ID 72938094
Sold Date 04/26/22
Style Cape
Bedrooms 3
Full Baths 3
Half Baths 1
HOA Y/N false
Year Built 2000
Annual Tax Amount $14,741
Tax Year 2022
Lot Size 5.700 Acres
Acres 5.7
Property Description
Sprawling Custom Cape situated on a serene 5.7 acres featuring a 40x30 2-story barn. Nestled in the woods, this unique cape is an entertainer's dream! Walk into a gourmet eat-in kitchen with 10 ft ceilings, custom cherry cabinets, double oven, a center island with cooktop and raised breakfast bar. The oversized living room features a cathedral ceiling with floor to ceiling windows open to the family room upstairs. French doors on either side of the fireplace open you to the large back deck. A cathedral ceiling first floor master suite offers a large walk-in closet, sunken jacuzzi tub, large walk-in tiled shower and double vanity with extra counter space. Upstairs an enormous family room overlooks the living room and has a wet bar, built-in bookcases and window seats. Outside, the expansive fenced in back yard features the deck, a large patio with sunken fire pit and pond. Out front the farmer's porch overlooks the barn, garden area and fruit trees. Don't miss this most unique property
Location
State MA
County Bristol
Zoning R-1
Direction 106 to Stearns or Mill St to Stearns
Rooms
Family Room Cathedral Ceiling(s), Walk-In Closet(s), Flooring - Hardwood, Balcony - Interior, Open Floorplan
Basement Full
Primary Bedroom Level First
Dining Room Flooring - Hardwood
Kitchen Bathroom - Half, Closet/Cabinets - Custom Built, Flooring - Stone/Ceramic Tile, Dining Area, Countertops - Stone/Granite/Solid, Kitchen Island, Breakfast Bar / Nook, Country Kitchen, Open Floorplan, Recessed Lighting
Interior
Interior Features Bathroom - Full, Enclosed Shower - Fiberglass, Wet bar, Closet - Linen, Bathroom, Office, Central Vacuum
Heating Oil, Hydro Air
Cooling Central Air, Whole House Fan
Flooring Tile, Hardwood, Flooring - Stone/Ceramic Tile, Flooring - Hardwood
Fireplaces Number 1
Fireplaces Type Living Room
Appliance Oven, Dishwasher, Countertop Range, Refrigerator, Washer, Dryer
Laundry Flooring - Stone/Ceramic Tile, First Floor
Exterior
Exterior Feature Sprinkler System, Fruit Trees, Garden
Garage Spaces 3.0
Fence Fenced
Community Features Public Transportation, Shopping, Tennis Court(s), Park, Walk/Jog Trails, Bike Path, Conservation Area, Highway Access, House of Worship, Private School, Public School, T-Station
Total Parking Spaces 6
Garage Yes
Building
Lot Description Wooded
Foundation Concrete Perimeter
Sewer Private Sewer
Water Public
Read Less Info
Want to know what your home might be worth? Contact us for a FREE valuation!

Our team is ready to help you sell your home for the highest possible price ASAP
Bought with Shepard Long • Stikeleather Real Estate




