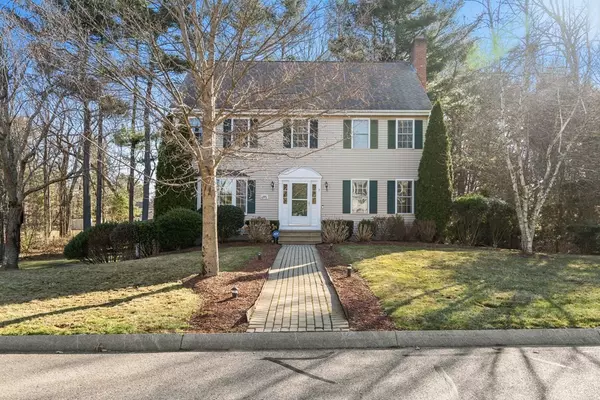For more information regarding the value of a property, please contact us for a free consultation.
Key Details
Sold Price $750,000
Property Type Single Family Home
Sub Type Single Family Residence
Listing Status Sold
Purchase Type For Sale
Square Footage 2,146 sqft
Price per Sqft $349
MLS Listing ID 72959695
Sold Date 04/22/22
Style Colonial
Bedrooms 3
Full Baths 2
Half Baths 1
HOA Y/N false
Year Built 2001
Annual Tax Amount $8,519
Tax Year 2022
Lot Size 0.680 Acres
Acres 0.68
Property Description
Set in one of Mansfield's most desirable CUL-DE-SAC neighborhoods, this PICTURE PERFECT ~20 YEAR YOUNG, 3-4 bedroom Colonial home checks EVERY box! 1. One of the highest ranking school districts south of Boston. 2. PERFECT, flat backyard & deck perfect for summer barbecues. 3. Rare desirable trio of Natural Gas Heat, Town Sewer AND Town Water. 4. PERFECT FLOW: Enter into the inviting foyer, into the OPEN CONCEPT chef's gourmet kitchen. Large family room is perfect for entertaining with its cozy custom fireplace. Living room is LIGHT, BRIGHT & a delight. Gleaming hardwood floors on first level. Upstairs MASTER SUITE includes a generously sized walk-in closet, and en-suite bathroom. Two additional generously sized bedrooms. OFFICE upstairs can be a 4TH BEDROOM. Relocating corporate executive seller has meticulously maintained and made improvements to the home during ownership. Walk up attic for future expansion. A Dream home indeed! All offers by Monday at 5 PM.
Location
State MA
County Bristol
Zoning RA
Direction West St. to Stratton Road. Conveniently located close to commuter routes & area amenities.
Rooms
Family Room Flooring - Hardwood, Cable Hookup, Open Floorplan, Wainscoting
Basement Full, Interior Entry, Garage Access, Concrete, Unfinished
Primary Bedroom Level Second
Dining Room Flooring - Hardwood, Window(s) - Bay/Bow/Box, Open Floorplan
Kitchen Flooring - Stone/Ceramic Tile, Pantry, Countertops - Stone/Granite/Solid, Kitchen Island, Open Floorplan, Recessed Lighting
Interior
Interior Features Cable Hookup, Home Office, Finish - Sheetrock, Wired for Sound, Internet Available - Broadband
Heating Forced Air, Natural Gas
Cooling Central Air
Flooring Tile, Carpet, Hardwood, Flooring - Wall to Wall Carpet
Fireplaces Number 1
Fireplaces Type Family Room
Appliance Range, Dishwasher, Disposal, Microwave, Refrigerator, Washer, Dryer, Gas Water Heater, Tank Water Heater, Utility Connections for Gas Range, Utility Connections for Gas Oven
Laundry Flooring - Stone/Ceramic Tile, Gas Dryer Hookup, Washer Hookup, First Floor
Exterior
Exterior Feature Rain Gutters, Storage, Professional Landscaping, Sprinkler System, Decorative Lighting
Garage Spaces 2.0
Community Features Public Transportation, Shopping, Park, Walk/Jog Trails, Stable(s), Golf, Medical Facility, Laundromat, Bike Path, Conservation Area, Highway Access, House of Worship, Private School, Public School, T-Station
Utilities Available for Gas Range, for Gas Oven
Roof Type Shingle
Total Parking Spaces 5
Garage Yes
Building
Lot Description Cul-De-Sac, Cleared
Foundation Concrete Perimeter
Sewer Public Sewer
Water Public
Read Less Info
Want to know what your home might be worth? Contact us for a FREE valuation!

Our team is ready to help you sell your home for the highest possible price ASAP
Bought with Yangyang Zhou • FlyHomes Brokerage LLC




