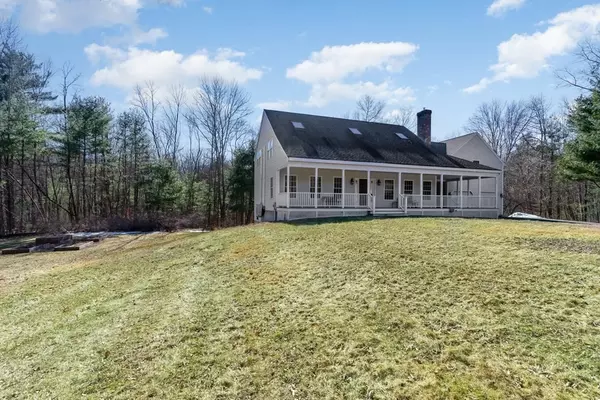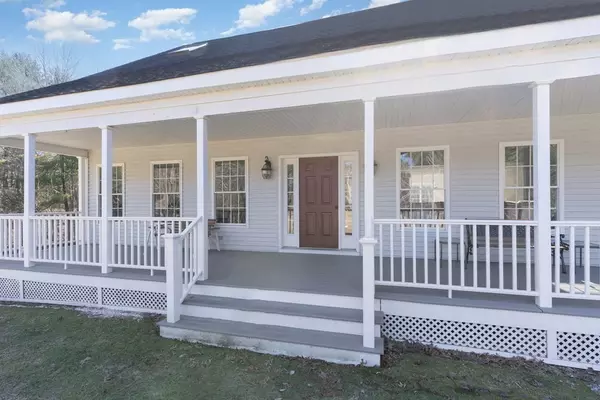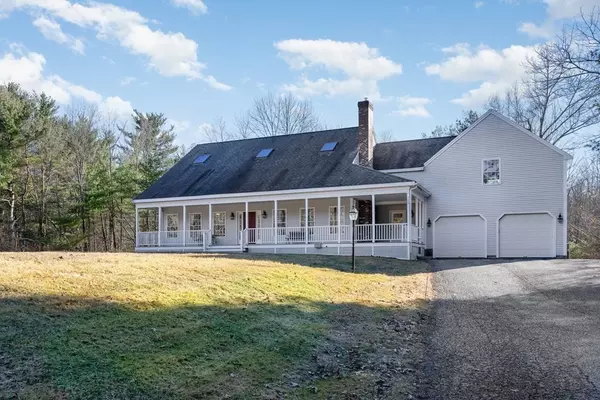For more information regarding the value of a property, please contact us for a free consultation.
Key Details
Sold Price $840,000
Property Type Single Family Home
Sub Type Single Family Residence
Listing Status Sold
Purchase Type For Sale
Square Footage 2,804 sqft
Price per Sqft $299
MLS Listing ID 72951714
Sold Date 04/22/22
Style Cape, Contemporary
Bedrooms 3
Full Baths 2
Half Baths 1
Year Built 2000
Annual Tax Amount $9,386
Tax Year 2022
Lot Size 6.090 Acres
Acres 6.09
Property Description
Welcome to beautiful & bucolic Berlin where your very own 6+Acre estate awaits! This open, airy & expansive 8 rm farmhouse Contemp-Cape.style home boasts walls of windows, soaring clgs, skylights & a fab. flr plan! Enter via the 500sqft+ Trex Farmer's porch into the magazine beautiful lvgrm with a gas fplc, skylites & indoor balcony that all flows into the kit. Enjoy he lg. center island, granite counters & a brilliant view of the private rear yd oasis! Relax & unwind in the gorg. sunrm right off the casual diningrm area! A 1st flr master suite boasts a full bath with whirlpool tub & shower, walk-in closet & lots of light! The upstairs family rm is huge & has ample space for billiards, ping pong & more! The skylit second story bedrms offer privacy & a full bathroom! This home is minutes to everything, commuting routes, restaurants, shopping and lovely historical downtown Hudson, hiking trails & more! Party-sz'd deck too! Designer wall color, new light fixtures & carpet. Bonus space!
Location
State MA
County Worcester
Zoning res
Direction Use GPS
Rooms
Family Room Skylight, Flooring - Wall to Wall Carpet, Balcony - Interior, Open Floorplan, Recessed Lighting
Basement Full, Walk-Out Access, Concrete, Unfinished
Primary Bedroom Level First
Dining Room Flooring - Stone/Ceramic Tile, Open Floorplan, Lighting - Pendant, Lighting - Overhead
Kitchen Flooring - Stone/Ceramic Tile, Countertops - Stone/Granite/Solid, Open Floorplan, Recessed Lighting, Stainless Steel Appliances, Gas Stove
Interior
Interior Features Open Floorplan, Slider, Ceiling - Vaulted, Open Floor Plan, Sun Room, Foyer
Heating Baseboard, Natural Gas
Cooling Heat Pump, Ductless
Flooring Tile, Carpet, Hardwood, Flooring - Stone/Ceramic Tile
Fireplaces Number 1
Fireplaces Type Living Room
Appliance Range, Dishwasher, Microwave, Refrigerator, Freezer, Washer, Dryer, Water Treatment, Propane Water Heater, Utility Connections for Gas Range
Laundry First Floor
Exterior
Exterior Feature Rain Gutters, Decorative Lighting
Garage Spaces 2.0
Community Features Shopping, Park, Walk/Jog Trails, Stable(s), Conservation Area, Highway Access, House of Worship, Public School
Utilities Available for Gas Range, Generator Connection
View Y/N Yes
View Scenic View(s)
Roof Type Shingle
Total Parking Spaces 12
Garage Yes
Building
Lot Description Wooded, Easements, Gentle Sloping, Level
Foundation Concrete Perimeter
Sewer Private Sewer
Water Private
Architectural Style Cape, Contemporary
Others
Senior Community false
Read Less Info
Want to know what your home might be worth? Contact us for a FREE valuation!

Our team is ready to help you sell your home for the highest possible price ASAP
Bought with Emily Ferk • Century 21 Cityside




