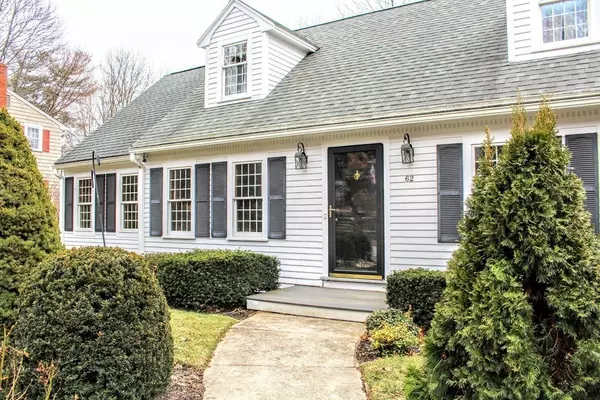For more information regarding the value of a property, please contact us for a free consultation.
Key Details
Sold Price $901,000
Property Type Single Family Home
Sub Type Single Family Residence
Listing Status Sold
Purchase Type For Sale
Square Footage 2,294 sqft
Price per Sqft $392
Subdivision West Side Off Summer Ave.
MLS Listing ID 72946416
Sold Date 04/19/22
Style Cape
Bedrooms 4
Full Baths 2
Half Baths 1
HOA Y/N false
Year Built 1962
Annual Tax Amount $9,428
Tax Year 2022
Lot Size 1.000 Acres
Acres 1.0
Property Description
West Side, Picture book Cape Situated on Private ACRE Lot! 3 Zone heat, and C/A., Front to back F.P. living room, Formal Dining Room. Kitchen offers Stainless Steel Appliances, Refrigerator, Dishwasher, 2 years, Stove 5 years. Granite Counter Island, Raised Panel Cabinets, and Dining Area. Enjoy your morning coffee viewing the beautiful, landscaped yard and perennial gardens. The room off living room was use as a bedroom, could be office/den. It has a spacious full bath, plus a full foundation under it, with potential for a great workshop. Boiler Mate Water Tank 2022. Second floor offers 3 bedrooms, New Full Bath. (2020). Basement F.P. family room, has heat and C/A, presently used as work out area and office It is walk-out to yard and access to heated garage. Hardwood floors throughout. The Joshua Eaton School is on this side of the road just a short walk away. Minutes to YMCA, LIBRARY, Stores, Public Transportation and Rtes. 93/128. Come Make This Your Forever Home.
Location
State MA
County Middlesex
Zoning S15
Direction Off Summer Ave.
Rooms
Family Room Flooring - Vinyl, Exterior Access
Basement Full, Finished, Walk-Out Access, Interior Entry, Garage Access
Primary Bedroom Level Second
Dining Room Closet, Flooring - Hardwood
Kitchen Ceiling Fan(s), Flooring - Hardwood, Dining Area, Kitchen Island, Deck - Exterior, Stainless Steel Appliances
Interior
Heating Baseboard, Oil
Cooling Central Air
Flooring Wood, Tile, Vinyl, Hardwood
Fireplaces Number 2
Fireplaces Type Family Room, Living Room
Appliance Range, Dishwasher, Disposal, Refrigerator, Washer, Dryer, Range Hood, Oil Water Heater, Tank Water Heater, Utility Connections for Electric Range, Utility Connections for Electric Dryer
Laundry Electric Dryer Hookup, Washer Hookup, In Basement
Exterior
Exterior Feature Rain Gutters, Storage, Garden
Garage Spaces 1.0
Community Features Public Transportation, Shopping, Pool, Tennis Court(s), Park, Walk/Jog Trails, Golf, Medical Facility, Laundromat, Conservation Area, Highway Access, House of Worship, Private School, Public School, Sidewalks
Utilities Available for Electric Range, for Electric Dryer, Washer Hookup
Waterfront Description Stream
View Y/N Yes
View Scenic View(s)
Roof Type Shingle
Total Parking Spaces 4
Garage Yes
Building
Lot Description Wooded
Foundation Concrete Perimeter
Sewer Public Sewer
Water Public
Others
Senior Community false
Acceptable Financing Contract, Estate Sale
Listing Terms Contract, Estate Sale
Read Less Info
Want to know what your home might be worth? Contact us for a FREE valuation!

Our team is ready to help you sell your home for the highest possible price ASAP
Bought with Kimberly Kearns-Nardone • Citylight Homes LLC
GET MORE INFORMATION





