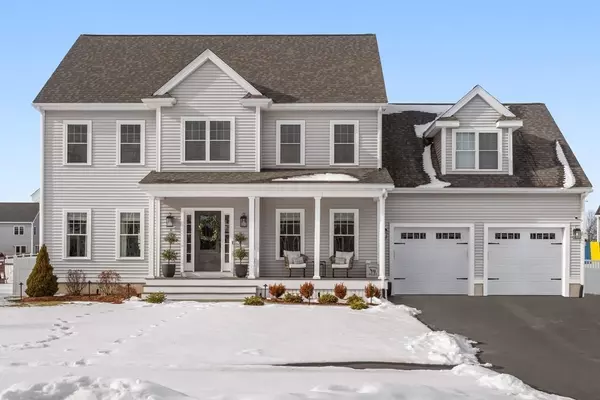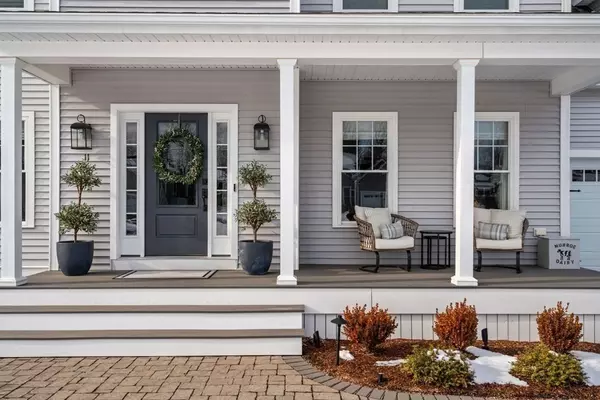For more information regarding the value of a property, please contact us for a free consultation.
Key Details
Sold Price $1,200,000
Property Type Single Family Home
Sub Type Single Family Residence
Listing Status Sold
Purchase Type For Sale
Square Footage 2,604 sqft
Price per Sqft $460
MLS Listing ID 72948756
Sold Date 04/19/22
Style Colonial
Bedrooms 4
Full Baths 2
Half Baths 1
Year Built 2017
Annual Tax Amount $9,891
Tax Year 2021
Lot Size 0.350 Acres
Acres 0.35
Property Description
Picture perfect Colonial on desirable cut-de-sac! The inviting front porch welcomes you into this gorgeous young home streaming with natural light. Front foyer leads to chic family room with fireplace and hardwood floors. Stunning kitchen includes center island and oversized dining area with exterior access overlooking fabulous fenced in yard. Relax in the stylish living room with serene color palette. Impressive primary bedroom includes a luxurious spa bathroom, walk in closets and sitting area. Three additional bedroom and full bathroom with double vanity completes the second floor. Fantastic lower level features play room and bonus room with sliding barn doors. Outdoor entertaining is easy with the patio, deck and built-in fire pit. Come fall in love with this meticulously maintained home showcasing designer elements throughout. Close proximity to shops and restaurants.
Location
State MA
County Norfolk
Direction Main Street to Authelet Way to Peterson Lane
Rooms
Family Room Flooring - Hardwood, Recessed Lighting
Primary Bedroom Level Second
Kitchen Flooring - Hardwood, Dining Area, Pantry, Countertops - Upgraded, French Doors, Kitchen Island, Exterior Access, Open Floorplan, Recessed Lighting, Stainless Steel Appliances
Interior
Interior Features Open Floor Plan, Recessed Lighting, Entrance Foyer, Mud Room, Play Room, Bonus Room
Heating Forced Air, Natural Gas
Cooling Central Air
Flooring Hardwood, Flooring - Hardwood
Fireplaces Number 1
Fireplaces Type Family Room
Appliance Range, Dishwasher, Refrigerator, Utility Connections for Gas Range
Laundry Main Level, First Floor
Exterior
Exterior Feature Professional Landscaping
Garage Spaces 2.0
Fence Fenced
Community Features Shopping, Park, Walk/Jog Trails, Public School
Utilities Available for Gas Range
Roof Type Shingle
Total Parking Spaces 4
Garage Yes
Building
Lot Description Level
Foundation Concrete Perimeter
Sewer Private Sewer
Water Public
Architectural Style Colonial
Schools
Elementary Schools Taylor
Middle Schools Ahern
High Schools Fhs
Read Less Info
Want to know what your home might be worth? Contact us for a FREE valuation!

Our team is ready to help you sell your home for the highest possible price ASAP
Bought with Nicole Fortes Samuel • eXp Realty




