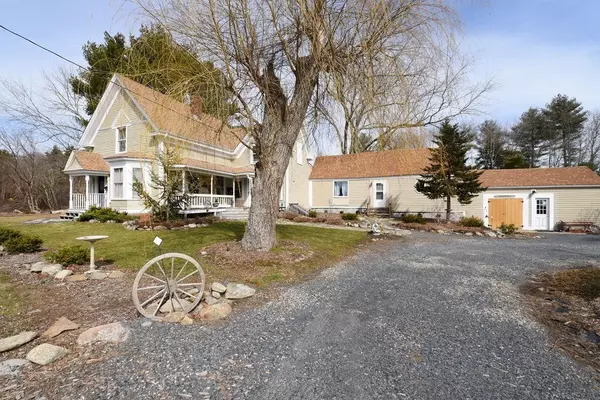For more information regarding the value of a property, please contact us for a free consultation.
Key Details
Sold Price $545,500
Property Type Multi-Family
Sub Type 2 Family - 2 Units Up/Down
Listing Status Sold
Purchase Type For Sale
Square Footage 2,289 sqft
Price per Sqft $238
MLS Listing ID 72954387
Sold Date 04/15/22
Bedrooms 4
Full Baths 3
Year Built 1880
Annual Tax Amount $5,404
Tax Year 2021
Lot Size 0.990 Acres
Acres 0.99
Property Description
Opportunity Knocks! Charming spacious Farmhouse Multifamily set on an acre lot located on a Country Road. Oversized garage with a room out back that would be great for an artist or extra storage. This home has 12 rooms 3 full baths and a wonderful apartment to help with mortgage payments or space for extended family. The first floor is loaded with charm. It is light and bright with room for expanding your living space or possible in-law. Inviting country front porch entry to first floor with open living room and dining area, with sliders to back porch, overlooking the private backyard with horse stall/chicken coop. Warming fire pits for the cool summer nights. Just in time for spring to see the beautiful flowers and lilacs in bloom! A circular driveway for easy access and egress to the home.. Close to Rt 44 & 495 for the commuter. Real country living at its best and an Antique Lovers Delight!!! 3 full baths and 3 kitchens! A must see!
Location
State MA
County Plymouth
Zoning R1
Direction RT 58 To Center Street
Rooms
Basement Full, Interior Entry, Bulkhead, Sump Pump
Interior
Interior Features Unit 1(Pantry, Walk-In Closet, Bathroom With Tub, Bathroom With Tub & Shower, Country Kitchen, Open Floor Plan), Unit 2(Storage, Bathroom With Tub & Shower), Unit 1 Rooms(Living Room), Unit 2 Rooms(Kitchen)
Flooring Wood, Vinyl, Carpet, Unit 1(undefined), Unit 2(Wood Flooring)
Fireplaces Number 1
Fireplaces Type Unit 1(Fireplace - Wood burning, Fireplace - Electric)
Appliance Unit 2(Range), Oil Water Heater, Propane Water Heater, Utility Connections for Gas Range, Utility Connections for Electric Range, Utility Connections for Electric Dryer
Laundry Washer Hookup
Exterior
Exterior Feature Professional Landscaping, Garden, Other, Unit 1 Balcony/Deck
Garage Spaces 2.0
Community Features Public Transportation, Shopping, Walk/Jog Trails, Stable(s), Golf, Highway Access, Public School, T-Station
Utilities Available for Gas Range, for Electric Range, for Electric Dryer, Washer Hookup
View Y/N Yes
View Scenic View(s)
Roof Type Shingle
Total Parking Spaces 10
Garage Yes
Building
Lot Description Cleared, Level
Story 3
Foundation Stone
Sewer Inspection Required for Sale, Private Sewer
Water Private
Read Less Info
Want to know what your home might be worth? Contact us for a FREE valuation!

Our team is ready to help you sell your home for the highest possible price ASAP
Bought with Marian Blackwell • Conway - Hanover
GET MORE INFORMATION





