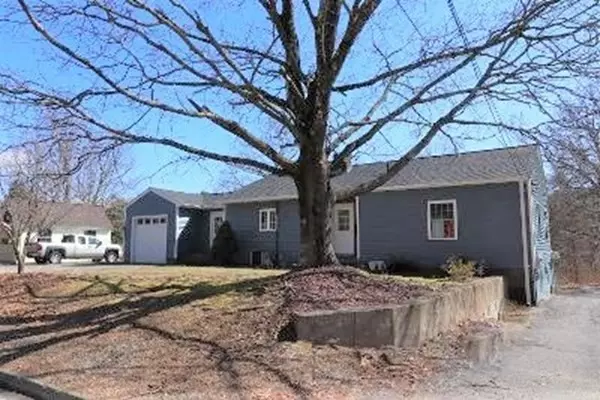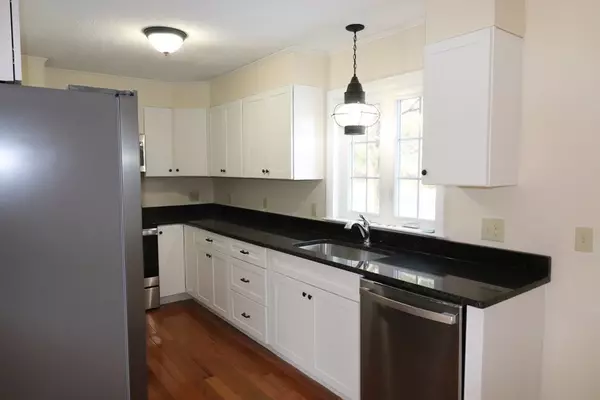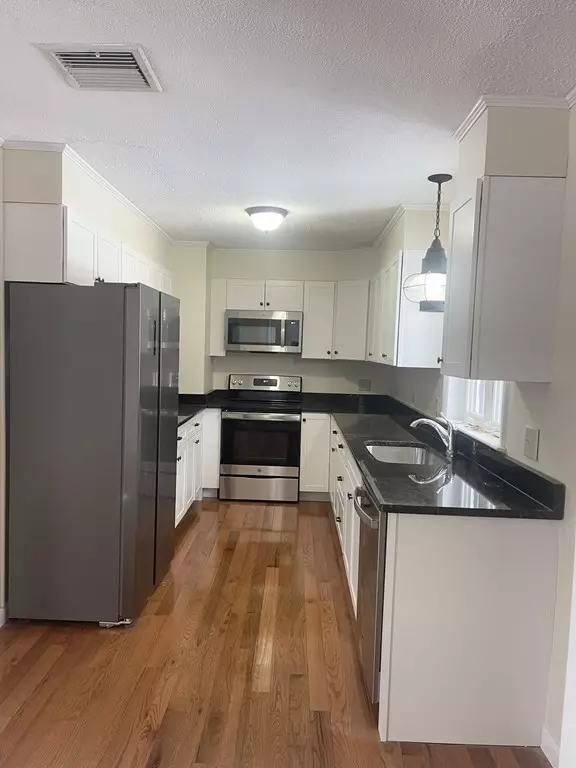For more information regarding the value of a property, please contact us for a free consultation.
Key Details
Sold Price $457,500
Property Type Single Family Home
Sub Type Single Family Residence
Listing Status Sold
Purchase Type For Sale
Square Footage 2,588 sqft
Price per Sqft $176
Subdivision Whitinsville
MLS Listing ID 72942816
Sold Date 04/15/22
Style Ranch
Bedrooms 3
Full Baths 3
Year Built 1958
Annual Tax Amount $4,134
Tax Year 2021
Lot Size 0.700 Acres
Acres 0.7
Property Description
Open House has been canceled. Septic to be installed late MAY. Beautifully remodeled 2500sf+ Ranch with 3 bedrooms and 3 full baths, Relax on the enclosed porch or deck overlooking the beautiful back yard Updates Include: New roof, new windows, new hardwood flooring, new vanity on the main level This home has it all! 1st floor Central Air, air coditioning in the lower level, one car garage, two driveways, plenty of parking. The first floor offers a large living room with recessed lighting , new hardwood flooring . Both Kitchens have custom cabinets, granite counter tops, custom lighting, The walk out lower level offers a large family room/rec room with built-ins and recessed lighting and two full Baths. Freshly painted from top to bottom. New Oil Tank Great access to highway, shopping and schools. New 1500-gal Septic system to be installed prior to closing
Location
State MA
County Worcester
Zoning R2
Direction Main St Northbridge
Rooms
Family Room Flooring - Laminate, Remodeled
Basement Full, Finished, Walk-Out Access
Primary Bedroom Level First
Dining Room Flooring - Hardwood, Remodeled
Kitchen Flooring - Hardwood, Countertops - Stone/Granite/Solid, Remodeled
Interior
Interior Features Ceiling Fan(s), Vaulted Ceiling(s), Bathroom - Full, Bathroom - With Shower Stall, Sun Room, Kitchen, Office
Heating Baseboard, Oil
Cooling Central Air, Wall Unit(s)
Flooring Laminate, Hardwood, Flooring - Laminate
Appliance Range, Dishwasher, Refrigerator
Exterior
Exterior Feature Storage
Garage Spaces 1.0
Community Features Public Transportation, Shopping, Highway Access
Roof Type Shingle
Total Parking Spaces 5
Garage Yes
Building
Foundation Block
Sewer Private Sewer
Water Public
Architectural Style Ranch
Read Less Info
Want to know what your home might be worth? Contact us for a FREE valuation!

Our team is ready to help you sell your home for the highest possible price ASAP
Bought with Diana DelGrosso • WestHill Properties




