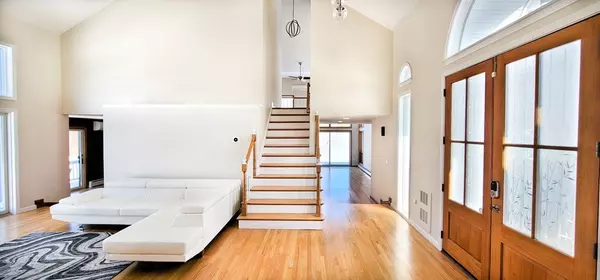For more information regarding the value of a property, please contact us for a free consultation.
Key Details
Sold Price $800,000
Property Type Single Family Home
Sub Type Single Family Residence
Listing Status Sold
Purchase Type For Sale
Square Footage 3,038 sqft
Price per Sqft $263
MLS Listing ID 72947593
Sold Date 04/14/22
Style Contemporary
Bedrooms 4
Full Baths 3
Year Built 1988
Annual Tax Amount $10,980
Tax Year 2021
Lot Size 1.210 Acres
Acres 1.21
Property Description
This STUNNING contemporary home is ready for a new owner! The floor plan is open and sun-soaked w/ 2 oversized living areas EACH w/dbl glass sliders w/windows above & all new smart lighting. The great room has a beautiful wood fireplace and the living room has a pellet stove. The dining room feat. dbl sliders to private decks. The kitchen boasts granite counters, SS appliances, & breakfast bar. The downstairs master is HUGE w/ walk-in closet & 3/4 bath across the hall. Upstairs is a balcony overlooking living room/yard, 2 bedrooms, full bath, and the 2nd master w/ walk-in closet & ensuite bath w/soaking tub, shower & dbl granite vanity. The full basement is sealed, perfect for a workshop/den. 2 driveways to 2 heated 2-car garages. Yard is expansive w/propane hatch for firepit or grill. MOST UTILITIES NEW OR UPDATED. Buyer/agent to do due diligence. Subject to lot line adjustment recording approved on 2/23 *SEE PLANS.
Location
State NH
County Hillsborough
Zoning R
Direction Please use GPS.
Rooms
Family Room Wood / Coal / Pellet Stove, Cathedral Ceiling(s), Ceiling Fan(s), Closet, Flooring - Hardwood, Window(s) - Picture, Exterior Access, Open Floorplan, Recessed Lighting, Slider
Basement Full, Partially Finished, Interior Entry, Garage Access, Radon Remediation System
Primary Bedroom Level Second
Dining Room Flooring - Hardwood, Window(s) - Picture, Deck - Exterior, Exterior Access, Recessed Lighting, Slider, Lighting - Pendant
Kitchen Flooring - Hardwood, Pantry, Countertops - Stone/Granite/Solid, Breakfast Bar / Nook, Cabinets - Upgraded, Recessed Lighting, Stainless Steel Appliances
Interior
Interior Features Closet/Cabinets - Custom Built, Lighting - Overhead
Heating Propane, Pellet Stove, Ductless, Other
Cooling Ductless
Flooring Tile, Hardwood
Fireplaces Number 1
Fireplaces Type Living Room
Appliance Oven, Dishwasher, Disposal, Microwave, Countertop Range, Refrigerator, Washer, Dryer, Range Hood, Instant Hot Water, Propane Water Heater, Tank Water Heaterless, Water Heater, Plumbed For Ice Maker, Utility Connections for Electric Range, Utility Connections for Electric Oven, Utility Connections for Gas Dryer, Utility Connections Outdoor Gas Grill Hookup
Laundry Gas Dryer Hookup, Washer Hookup, In Basement
Exterior
Exterior Feature Rain Gutters
Garage Spaces 3.0
Community Features Walk/Jog Trails, Stable(s)
Utilities Available for Electric Range, for Electric Oven, for Gas Dryer, Washer Hookup, Icemaker Connection, Outdoor Gas Grill Hookup
Waterfront false
Roof Type Shingle
Parking Type Attached, Under, Garage Door Opener, Garage Faces Side, Paved Drive, Off Street, Paved
Total Parking Spaces 15
Garage Yes
Building
Lot Description Corner Lot, Other
Foundation Concrete Perimeter
Sewer Private Sewer
Water Private
Others
Senior Community false
Acceptable Financing Contract
Listing Terms Contract
Read Less Info
Want to know what your home might be worth? Contact us for a FREE valuation!

Our team is ready to help you sell your home for the highest possible price ASAP
Bought with Laurence Ouellette • Redfin Corp.
GET MORE INFORMATION





