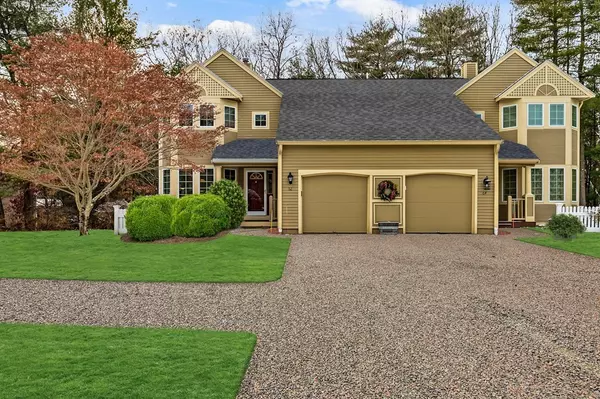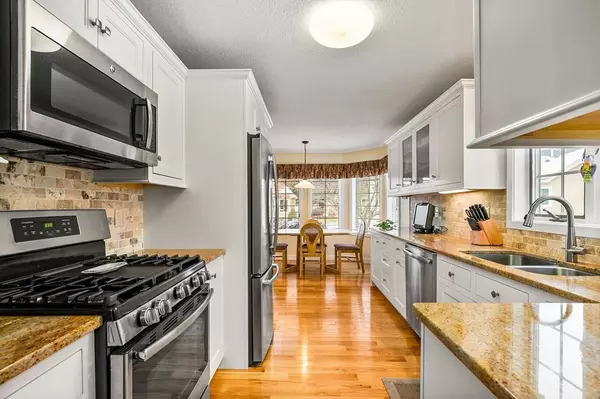For more information regarding the value of a property, please contact us for a free consultation.
Key Details
Sold Price $525,000
Property Type Condo
Sub Type Condominium
Listing Status Sold
Purchase Type For Sale
Square Footage 1,902 sqft
Price per Sqft $276
MLS Listing ID 72933249
Sold Date 04/14/22
Bedrooms 2
Full Baths 2
Half Baths 1
HOA Fees $577
HOA Y/N true
Year Built 1993
Annual Tax Amount $6,341
Tax Year 2021
Property Description
Don't miss this great opportunity to own an immaculate colonial town home in Foxboro's most highly sought after Cannon Forge Development. Pride in ownership abounds in this MOVE-IN CONDITION unit. The updated kitchen has stainless steel appliances and granite countertops. Gleaming Hardwood Flooring in most of the first floor. The fireplaced living room leads out to a serene glassed-in sunroom overlooking Mother Nature at her very best. This unit stands out as the back yard is tree lined for ultimate privacy. The master bedroom has an en-suite bath. An ample-sized second bedroom and an additional full bath completes the second level. Use the finished lower level as an office or a playroom. The opportunities are endless. Central Air. Anderson Windows. One car garage. Cannon Forge features professionally landscaped grounds, a clubhouse, tennis courts, and a pool. Seller requests a closing date of April 15th.
Location
State MA
County Norfolk
Zoning res
Direction Oak Street to Cocasset Street to Cannon Forge Drive
Rooms
Family Room Flooring - Wall to Wall Carpet, Recessed Lighting
Primary Bedroom Level Second
Dining Room Flooring - Hardwood
Kitchen Flooring - Hardwood, Dining Area, Countertops - Stone/Granite/Solid, Stainless Steel Appliances
Interior
Interior Features Ceiling Fan(s), Sun Room
Heating Forced Air, Natural Gas
Cooling Central Air
Flooring Carpet, Hardwood, Flooring - Wall to Wall Carpet
Fireplaces Number 1
Fireplaces Type Living Room
Appliance Range, Dishwasher, Microwave, Refrigerator, Washer, Dryer
Laundry In Unit
Exterior
Exterior Feature Professional Landscaping, Sprinkler System, Tennis Court(s)
Garage Spaces 1.0
Pool Association, In Ground
Community Features Shopping, Pool, Tennis Court(s), Walk/Jog Trails, Public School
Roof Type Shingle
Total Parking Spaces 2
Garage Yes
Building
Story 2
Sewer Public Sewer
Water Public
Others
Pets Allowed Yes
Read Less Info
Want to know what your home might be worth? Contact us for a FREE valuation!

Our team is ready to help you sell your home for the highest possible price ASAP
Bought with The Weiss Team • RE/MAX Executive Realty




