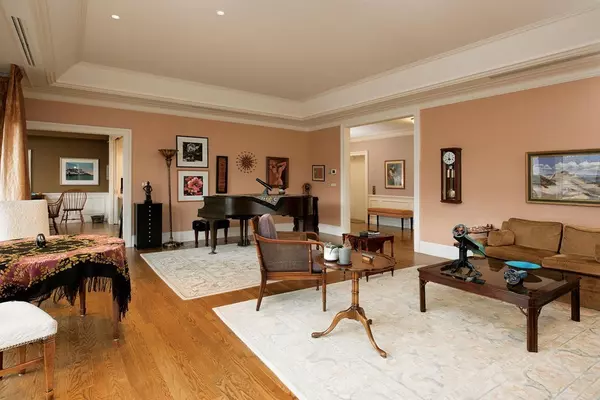For more information regarding the value of a property, please contact us for a free consultation.
Key Details
Sold Price $1,925,000
Property Type Condo
Sub Type Condominium
Listing Status Sold
Purchase Type For Sale
Square Footage 2,741 sqft
Price per Sqft $702
MLS Listing ID 72283091
Sold Date 06/18/18
Bedrooms 3
Full Baths 2
Half Baths 1
HOA Fees $1,729/mo
HOA Y/N true
Year Built 1992
Annual Tax Amount $16,073
Tax Year 2018
Lot Size 14.821 Acres
Acres 14.82
Property Description
Rare offering of an elegant and sophisticated home at The Farm at Chestnut Hill. This exquisitely decorated, beautifully designed floor-through corner unit with 2741 sqft of impeccably maintained living space awaits you. The tremendous master suite features gorgeous built-ins, a magnificent walk-in closet and dressing room, and en suite five-piece bath. The second bedroom also features an en suite bath, and the third bedroom is currently appointed as a large library with impressive floor-to-ceiling built-ins. Granite kitchen with breakfast bar and center island open to formal dining room. Enter from your private elevator entrance, and luxuriate in spectacular views of the lush greenery of the surrounding natural setting on over 14 acres of pristine manicured grounds. Enjoy walking trails, in-ground pool, sauna, exercise room, tennis court, and living in close proximity to three large thriving shopping centers, movie theater, health clubs, medical facilities. Three garage parking spots!
Location
State MA
County Middlesex
Area Chestnut Hill
Zoning MR3
Direction Route 9 East, right on Florence before Lifetime Fitness, 99 Florence is on the right \"The Farm\"
Rooms
Primary Bedroom Level Main
Dining Room Closet/Cabinets - Custom Built, Flooring - Hardwood, Chair Rail, Open Floorplan, Wainscoting
Kitchen Flooring - Hardwood, Dining Area, Countertops - Stone/Granite/Solid, French Doors, Kitchen Island, Breakfast Bar / Nook, Open Floorplan, Recessed Lighting
Interior
Interior Features Open Floorplan, Wainscoting, Closet/Cabinets - Custom Built, Closet - Walk-in, Dressing Room, Recessed Lighting, Entrance Foyer, Center Hall
Heating Central, Forced Air, Electric Baseboard, Heat Pump, Electric, Individual, Unit Control
Cooling Central Air, Individual, Unit Control
Flooring Tile, Carpet, Marble, Hardwood, Flooring - Hardwood, Flooring - Wall to Wall Carpet
Appliance Oven, Dishwasher, Disposal, Microwave, Countertop Range, Refrigerator, Washer, Dryer, Instant Hot Water, Electric Water Heater, Tank Water Heater, Plumbed For Ice Maker, Utility Connections for Electric Range, Utility Connections for Electric Oven, Utility Connections for Electric Dryer
Laundry Fourth Floor, In Unit, Washer Hookup
Exterior
Exterior Feature Balcony, Professional Landscaping, Tennis Court(s)
Garage Spaces 3.0
Pool Association, In Ground, Heated
Community Features Public Transportation, Shopping, Pool, Tennis Court(s), Medical Facility, Highway Access, Private School, Public School
Utilities Available for Electric Range, for Electric Oven, for Electric Dryer, Washer Hookup, Icemaker Connection
Garage Yes
Building
Story 1
Sewer Public Sewer
Water Public
Schools
Elementary Schools Bowen/Mem Spaul
Middle Schools Oak Hill
High Schools South
Others
Pets Allowed No
Read Less Info
Want to know what your home might be worth? Contact us for a FREE valuation!

Our team is ready to help you sell your home for the highest possible price ASAP
Bought with Joan Barrett • Coldwell Banker Residential Brokerage - Newton - Centre St.




