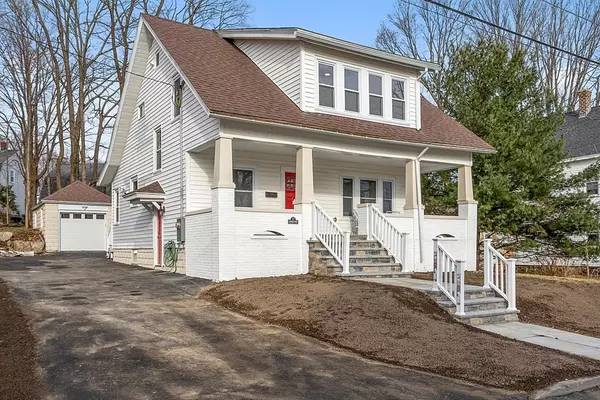For more information regarding the value of a property, please contact us for a free consultation.
Key Details
Sold Price $710,000
Property Type Single Family Home
Sub Type Single Family Residence
Listing Status Sold
Purchase Type For Sale
Square Footage 2,162 sqft
Price per Sqft $328
MLS Listing ID 72950401
Sold Date 04/11/22
Style Colonial
Bedrooms 3
Full Baths 2
Year Built 1924
Annual Tax Amount $8,241
Tax Year 2021
Lot Size 8,712 Sqft
Acres 0.2
Property Description
Absolutely stunning!!! Gorgeous! Bright & fully renovated home in booming Town of Maynard. Home features brand new kitchen w/ stylish glass tile backsplash, bright white soft close cabinets, stainless sink, dazzling quartz countertop w/ waterfall center island, lovely pendant and recessed lighting, stainless steel appliances, brand new bathrooms w/ modern fixtures, 200AMP electric system, new central 2 unit HVAC system, new plumbing, crown molding, fresh paint throughout the house & gleaming hardwood floors. First floor consists open concept Living, Dining and Kitchen. Second floor consists 3 Bedrooms each w/ large walk-in closets. Walk up attic. Beautiful Family/Entertainment room in basement. New driveway w/ garage and space for 5 cars, new roof, granite stairs, new windows throughout, rear deck. House is in close proximity to newly built Maynard crossing, schools, local shopping, downtown center, restaurant, movie theatre and more!!!
Location
State MA
County Middlesex
Zoning GR
Direction Parker to Elmwood to Chandler
Rooms
Family Room Flooring - Vinyl, Recessed Lighting, Remodeled
Basement Partially Finished, Sump Pump, Slab
Primary Bedroom Level Second
Dining Room Flooring - Hardwood, Open Floorplan, Recessed Lighting, Remodeled, Lighting - Pendant, Crown Molding
Kitchen Flooring - Hardwood, Countertops - Stone/Granite/Solid, Countertops - Upgraded, Kitchen Island, Cabinets - Upgraded, Exterior Access, Open Floorplan, Recessed Lighting, Remodeled, Stainless Steel Appliances, Lighting - Pendant, Crown Molding
Interior
Interior Features Bathroom - Full, Bathroom - Tiled With Tub & Shower, Lighting - Overhead, Crown Molding, Lighting - Sconce, Closet, Bathroom, Foyer
Heating Central, Forced Air, Heat Pump
Cooling Central Air
Flooring Tile, Vinyl, Hardwood, Flooring - Hardwood
Appliance Range, Dishwasher, Disposal, Microwave, Refrigerator, Electric Water Heater, Plumbed For Ice Maker, Utility Connections for Electric Range, Utility Connections for Electric Oven, Utility Connections for Electric Dryer
Laundry Washer Hookup
Exterior
Exterior Feature Rain Gutters, Decorative Lighting
Garage Spaces 1.0
Community Features Shopping, Park, Medical Facility, Laundromat, Bike Path, Highway Access, Public School
Utilities Available for Electric Range, for Electric Oven, for Electric Dryer, Washer Hookup, Icemaker Connection
Waterfront false
Roof Type Shingle
Parking Type Detached, Garage Door Opener, Paved Drive, Off Street, Paved
Total Parking Spaces 5
Garage Yes
Building
Lot Description Gentle Sloping
Foundation Stone
Sewer Public Sewer
Water Public
Schools
Elementary Schools Green Meadow
Middle Schools Fowler
High Schools Maynard
Read Less Info
Want to know what your home might be worth? Contact us for a FREE valuation!

Our team is ready to help you sell your home for the highest possible price ASAP
Bought with Laura Segal • Gibson Sotheby's International Realty
GET MORE INFORMATION





