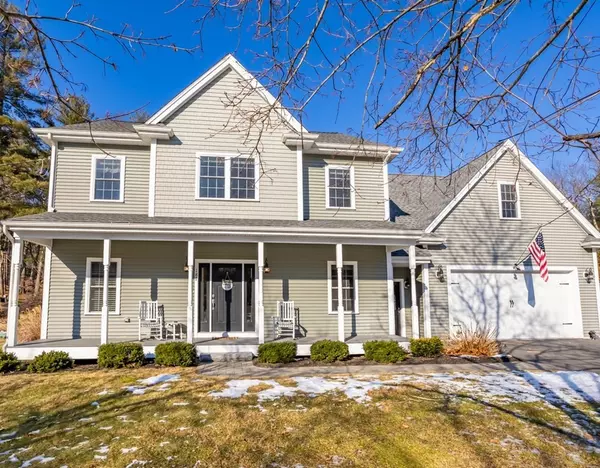For more information regarding the value of a property, please contact us for a free consultation.
Key Details
Sold Price $839,000
Property Type Single Family Home
Sub Type Single Family Residence
Listing Status Sold
Purchase Type For Sale
Square Footage 2,761 sqft
Price per Sqft $303
MLS Listing ID 72933810
Sold Date 04/04/22
Style Colonial
Bedrooms 4
Full Baths 2
Half Baths 1
Year Built 2016
Annual Tax Amount $13,400
Tax Year 2021
Lot Size 0.790 Acres
Acres 0.79
Property Description
Close to Assabet River National Wildlife Refuge and the new Maynard Crossing, this custom built young home has it all! Carefully designed to be open and bright with hardwood floors throughout, crown molding in most first floor rooms and high ceilings adding elegance and style. French doors lead to the private home office while to the rear is the custom kitchen with granite counters, ss appliances, and recessed lights. This is open to the spacious living and dining rooms - perfect for family gatherings. The custom mudroom and half bath complete this level. Upstairs is a large family room, large laundry and 4 bedrooms. The cozy master with tray ceiling and recessed lights has a walk in closet and stylish master bathroom with granite counters. There are three more bedrooms, two with built in bookcases and one with a walk in closet, and the family bathroom on this floor. Thoughtful details like instant hot water, standby generator, sealed foundation and oversized garage complete this home.
Location
State MA
County Middlesex
Zoning R2
Direction Parker Street towards Sudbury. Driveway is on Chance Farm Lane.
Rooms
Family Room Flooring - Hardwood, Attic Access, Recessed Lighting
Basement Full, Interior Entry, Bulkhead, Sump Pump, Radon Remediation System, Concrete, Unfinished
Primary Bedroom Level Second
Dining Room Flooring - Hardwood, Recessed Lighting, Slider, Lighting - Pendant, Crown Molding
Kitchen Flooring - Hardwood, Countertops - Stone/Granite/Solid, Breakfast Bar / Nook, Recessed Lighting, Stainless Steel Appliances, Peninsula
Interior
Interior Features Crown Molding, Closet/Cabinets - Custom Built, Wainscoting, Home Office, Mud Room, Central Vacuum
Heating Forced Air, Natural Gas, Propane
Cooling Central Air
Flooring Tile, Carpet, Hardwood, Flooring - Hardwood, Flooring - Stone/Ceramic Tile
Fireplaces Number 1
Fireplaces Type Living Room
Appliance Range, Dishwasher, Microwave, Refrigerator, Propane Water Heater, Tank Water Heaterless
Laundry Flooring - Stone/Ceramic Tile, Attic Access, Wainscoting, Second Floor
Exterior
Exterior Feature Rain Gutters, Storage, Sprinkler System, Stone Wall
Garage Spaces 2.0
Fence Invisible
Community Features Shopping, Walk/Jog Trails, Golf, Bike Path, Conservation Area
Waterfront false
Roof Type Shingle
Parking Type Attached, Garage Door Opener, Workshop in Garage, Paved Drive, Off Street
Total Parking Spaces 3
Garage Yes
Building
Lot Description Corner Lot
Foundation Concrete Perimeter
Sewer Public Sewer
Water Public
Others
Senior Community false
Read Less Info
Want to know what your home might be worth? Contact us for a FREE valuation!

Our team is ready to help you sell your home for the highest possible price ASAP
Bought with John Blades • Barrett Sotheby's International Realty
GET MORE INFORMATION





