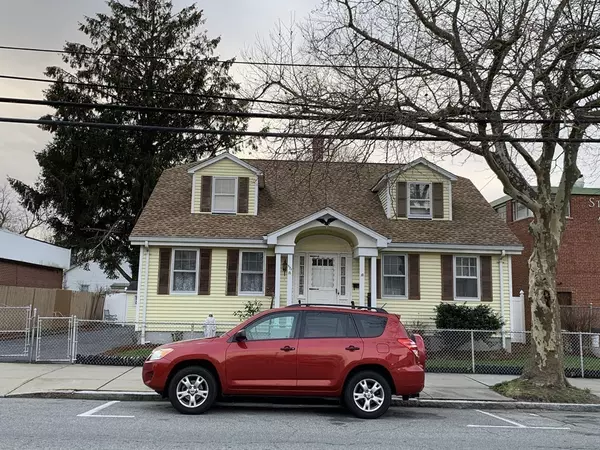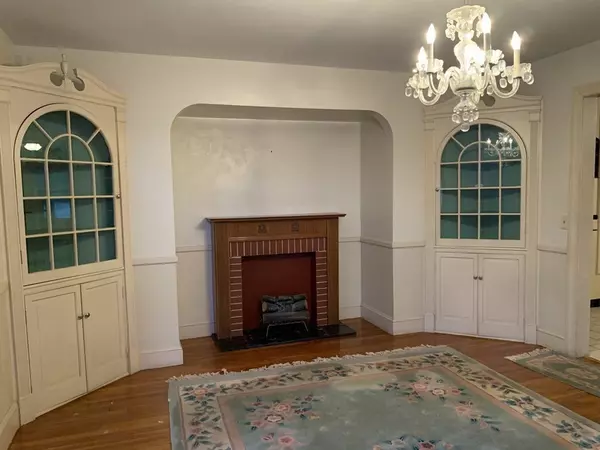For more information regarding the value of a property, please contact us for a free consultation.
Key Details
Sold Price $505,000
Property Type Single Family Home
Sub Type Single Family Residence
Listing Status Sold
Purchase Type For Sale
Square Footage 4,285 sqft
Price per Sqft $117
Subdivision Down Town
MLS Listing ID 72935963
Sold Date 03/15/22
Style Cape
Bedrooms 4
Full Baths 2
Half Baths 1
HOA Y/N false
Year Built 1950
Annual Tax Amount $4,643
Tax Year 2021
Lot Size 5,227 Sqft
Acres 0.12
Property Description
Do you have a large family? Deceivingly spacious Cape Cod with over 2727 sq feet plus 1558 in lower level that has been Incredibly maintained. Could be a super option for In-law or a multi generational family. The main level consists of 2 FIRST FLOOR BEDROOMS with hardwood flooring, NEW WALK-IN SHOWER bath, huge formal dining room & large living room with glass French doors & a wide tiled front entry with multiple closets. To the back is the Eat in Kitchen overlooking a 3 season screened in porch. The second floor is equally as spacious with 2 large bedrooms all with terrific storage areas, a kitchenette, full bath and den area. And There's still more. Partially finished lower level has been meticulously up-kept and offers a nice heated bonus family room, partial kitchen, hobby room, 1/2 bath, laundry area and workshop. New energy star gas heating, updated roof, vinyl sided, fenced yard, parking for 3, two garden sheds, with 1 car garage. NO FHA Financing. Come See!!
Location
State RI
County Bristol
Zoning LB
Direction Rt 114 turn onto Franklin St cross over High st & turn onto Wood (left heading North) 571 is on left
Rooms
Basement Full, Partially Finished, Interior Entry, Concrete
Primary Bedroom Level Main
Dining Room Closet/Cabinets - Custom Built, Flooring - Hardwood, Chair Rail, Open Floorplan
Kitchen Flooring - Stone/Ceramic Tile, Chair Rail, Archway
Interior
Interior Features Exercise Room, Great Room, Kitchen, Den, Entry Hall
Heating Baseboard, Natural Gas, ENERGY STAR Qualified Equipment
Cooling None
Flooring Tile, Carpet, Concrete, Hardwood, Flooring - Stone/Ceramic Tile
Appliance Range, Gas Water Heater, Tankless Water Heater, Utility Connections for Electric Range, Utility Connections for Electric Dryer
Laundry In Basement
Exterior
Exterior Feature Rain Gutters, Storage
Garage Spaces 1.0
Fence Fenced/Enclosed, Fenced
Community Features Public Transportation, Shopping, Park, Walk/Jog Trails, Golf, Medical Facility, Laundromat, Bike Path, Highway Access, House of Worship, Marina, Private School, Public School, University, Sidewalks
Utilities Available for Electric Range, for Electric Dryer
Waterfront Description Beach Front, Harbor, 1 to 2 Mile To Beach, Beach Ownership(Public)
Roof Type Shingle
Total Parking Spaces 3
Garage Yes
Building
Lot Description Level
Foundation Concrete Perimeter
Sewer Public Sewer
Water Public
Architectural Style Cape
Schools
Elementary Schools Guiterras
Middle Schools Kickemuit
High Schools Mt. Hope
Others
Senior Community false
Acceptable Financing Seller W/Participate
Listing Terms Seller W/Participate
Read Less Info
Want to know what your home might be worth? Contact us for a FREE valuation!

Our team is ready to help you sell your home for the highest possible price ASAP
Bought with Non Member • Non Member Office




