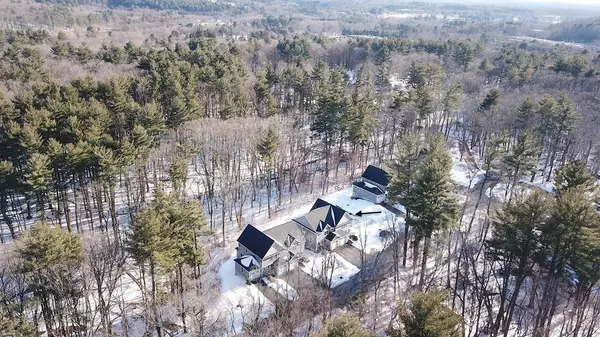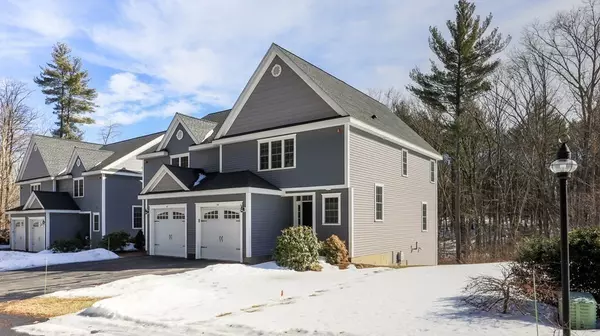For more information regarding the value of a property, please contact us for a free consultation.
Key Details
Sold Price $480,000
Property Type Condo
Sub Type Condominium
Listing Status Sold
Purchase Type For Sale
Square Footage 1,852 sqft
Price per Sqft $259
MLS Listing ID 72942669
Sold Date 03/31/22
Bedrooms 2
Full Baths 3
Half Baths 1
HOA Fees $412/mo
HOA Y/N true
Year Built 2012
Annual Tax Amount $5,390
Tax Year 2021
Property Description
Beautiful townhouse in the desirable Berlin Woods Community. Stunning finish work with lots of wainscoting & crown molding. Spacious & open kitchen with granite counters, oversized peninsula, & stainless steel appliances. Dining room area maintains an open flow into the living room with gorgeous, tiled fireplace. Lovely deck located off the living room offering peaceful views of conservation land. 1st floor half bath w/updated vanity and sink bowl. Large master suite comes complete with tray ceiling, walk-in closet and full bath w/tiled shower. A second large bedroom, another full bath, and laundry complete the 2nd floor living space. Nicely finished lower level walk out offers an additional 300 sq/ft of living space. Great space for a home office and could even serve as guest quarters with a potential bedroom and full bath! Great commuter location just mins to 495 & 290 as well as several close by shopping and dining options.
Location
State MA
County Worcester
Zoning Res
Direction Marlboro Rd to Dudley. On the left side, end unit.
Rooms
Primary Bedroom Level Second
Dining Room Flooring - Hardwood, Open Floorplan, Wainscoting, Crown Molding
Kitchen Flooring - Hardwood, Countertops - Stone/Granite/Solid, Open Floorplan, Stainless Steel Appliances, Peninsula, Crown Molding
Interior
Interior Features Bathroom - 3/4, Bathroom - With Shower Stall, Bonus Room, Office, Bathroom
Heating Forced Air, Propane
Cooling Central Air
Flooring Tile, Carpet, Hardwood, Flooring - Wall to Wall Carpet, Flooring - Stone/Ceramic Tile
Fireplaces Number 1
Fireplaces Type Living Room
Appliance Range, Dishwasher, Microwave, Refrigerator, Propane Water Heater, Tank Water Heaterless, Utility Connections for Gas Range
Laundry Flooring - Stone/Ceramic Tile, Second Floor, In Unit
Exterior
Garage Spaces 1.0
Community Features Shopping, Park, Walk/Jog Trails, Stable(s), Golf, Conservation Area, Highway Access, House of Worship, Public School
Utilities Available for Gas Range
Roof Type Shingle
Total Parking Spaces 1
Garage Yes
Building
Story 3
Sewer Private Sewer
Water Shared Well
Others
Pets Allowed Yes
Senior Community false
Read Less Info
Want to know what your home might be worth? Contact us for a FREE valuation!

Our team is ready to help you sell your home for the highest possible price ASAP
Bought with Darshana & Robin Team • LAER Realty Partners




