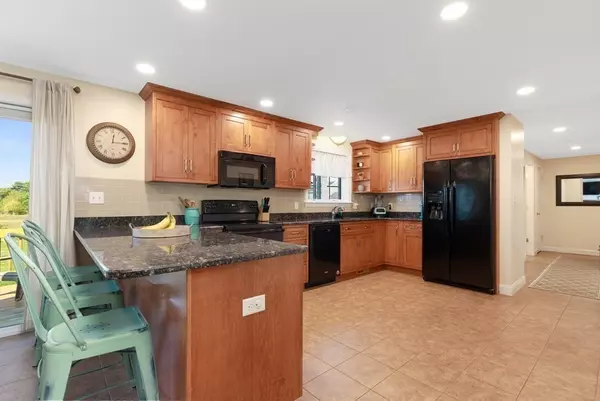For more information regarding the value of a property, please contact us for a free consultation.
Key Details
Sold Price $700,000
Property Type Single Family Home
Sub Type Single Family Residence
Listing Status Sold
Purchase Type For Sale
Square Footage 2,132 sqft
Price per Sqft $328
Subdivision Tall Timbers Estates
MLS Listing ID 72934358
Sold Date 03/31/22
Style Cape
Bedrooms 3
Full Baths 2
HOA Y/N false
Year Built 2013
Annual Tax Amount $7,964
Tax Year 2021
Lot Size 0.920 Acres
Acres 0.92
Property Description
This turn key, young Cape style home is located in the desirable, Tall Timbers neighborhood. Featuring hardwood floors, central a/c, an open floor plan, and more! At the center of this meticulously maintained home is a bright eat-in kitchen filled with natural light, granite counters and open to the family room, den, and formal dining room. A full bath and pantry round out the first floor. Upstairs you will find three generous sized bedrooms, including a gorgeous owner's bedroom with large walk-in closet. Opportunity awaits with unfinished space over the garage, which can easily be transformed into a luxurious owner's bathroom or additional bedroom.The finished basement offers a home office, playroom and ample storage. The one acre lot is perfect for entertaining, offering a putting green for those golf enthusiasts, and a spacious storgage shed. This one will not last! Come see for yourself and make this Kingston custom cape, your next home.
Location
State MA
County Plymouth
Zoning Res A
Direction Rt.80 to Fountain Knoll ( Tall Timbers Estates) left onto Crimson Harvest #95 is on your right.
Rooms
Family Room Flooring - Hardwood
Basement Finished
Primary Bedroom Level Second
Dining Room Flooring - Hardwood
Kitchen Flooring - Stone/Ceramic Tile, Pantry, Countertops - Stone/Granite/Solid, Breakfast Bar / Nook, Cabinets - Upgraded, Deck - Exterior
Interior
Interior Features Home Office, Play Room, Bonus Room
Heating Forced Air, Propane
Cooling Central Air
Flooring Tile, Carpet, Hardwood, Flooring - Wall to Wall Carpet
Appliance Electric Water Heater
Laundry In Basement
Exterior
Exterior Feature Rain Gutters, Storage
Garage Spaces 2.0
Community Features Shopping, Park, Walk/Jog Trails, Golf, Medical Facility, Highway Access, House of Worship, Marina, Private School, Public School
View Y/N Yes
View Scenic View(s)
Roof Type Shingle
Total Parking Spaces 6
Garage Yes
Building
Lot Description Cleared, Level
Foundation Concrete Perimeter
Sewer Private Sewer
Water Public, Private
Schools
Elementary Schools Kes/Kis
Middle Schools Slrms
High Schools Slrhs
Others
Acceptable Financing Contract
Listing Terms Contract
Read Less Info
Want to know what your home might be worth? Contact us for a FREE valuation!

Our team is ready to help you sell your home for the highest possible price ASAP
Bought with Christopher Festa • Compass
GET MORE INFORMATION





