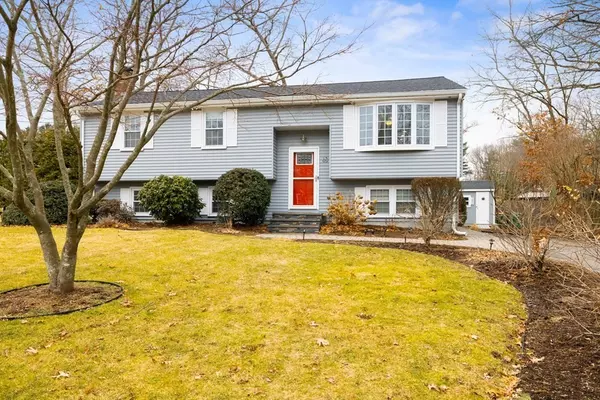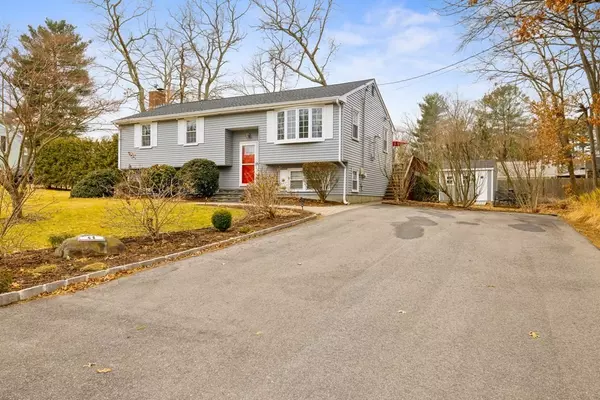For more information regarding the value of a property, please contact us for a free consultation.
Key Details
Sold Price $640,000
Property Type Single Family Home
Sub Type Single Family Residence
Listing Status Sold
Purchase Type For Sale
Square Footage 2,088 sqft
Price per Sqft $306
MLS Listing ID 72945381
Sold Date 03/30/22
Style Raised Ranch
Bedrooms 4
Full Baths 2
HOA Y/N false
Year Built 1973
Annual Tax Amount $6,205
Tax Year 2022
Lot Size 0.390 Acres
Acres 0.39
Property Description
Your wait is over! This 3/4 bed, 2 bath Split Level has it all. Just 3 min to 95/495 in a lovely, quiet cul-de-sac near all the best of Mansfield. Upgraded frequently over the last 9 years, this home features a spacious, open concept main floor plus 3 beds + a renovated full bath down the hall. Kitchen has SS appliances, quartz counters, island, + slider to rebuilt composite deck w/2 staircases & privacy screen. Rolling green lawn w/paver patio, playset + shed. Finished walkout lower level inc. large, cozy family room w/custom wall treatments + built-in shelving, separate laundry space w/granite counters + tile backsplash, playroom, workshop, full bath w/SU shower concealed by barn door, & 4th bed (currently an office). Recessed lights + crown molding throughout; bamboo floors upstairs; carpet in lower level. Stay comfy year-round w/2 pellet stoves + central air. Water heater new in 2020; roof/gutters '16, see attached for more. Town water/sewer. Be in your new home by summer!
Location
State MA
County Bristol
Zoning RES 1010
Direction Rt 106 to Walnut St (across from Stop N Shop); left onto Casa Dr, take first right.
Rooms
Family Room Wood / Coal / Pellet Stove, Walk-In Closet(s), Closet/Cabinets - Custom Built, Flooring - Wall to Wall Carpet, Cable Hookup, Wainscoting, Lighting - Overhead
Basement Full, Partially Finished, Walk-Out Access, Interior Entry, Radon Remediation System
Primary Bedroom Level Main
Kitchen Flooring - Wood, Dining Area, Pantry, Countertops - Stone/Granite/Solid, Kitchen Island, Breakfast Bar / Nook, Cabinets - Upgraded, Deck - Exterior, Exterior Access, Open Floorplan, Recessed Lighting, Remodeled, Slider, Stainless Steel Appliances, Lighting - Pendant, Crown Molding
Interior
Interior Features Closet/Cabinets - Custom Built, Lighting - Overhead, Play Room
Heating Forced Air, Oil, Pellet Stove
Cooling Central Air
Flooring Tile, Carpet, Bamboo, Flooring - Wall to Wall Carpet
Fireplaces Number 1
Fireplaces Type Family Room
Appliance Range, Dishwasher, Disposal, Microwave, Refrigerator, Oil Water Heater, Tank Water Heater, Utility Connections for Electric Range, Utility Connections for Electric Dryer
Laundry Countertops - Stone/Granite/Solid, Cabinets - Upgraded, Electric Dryer Hookup, Exterior Access, Remodeled, Washer Hookup, Lighting - Overhead, In Basement
Exterior
Exterior Feature Rain Gutters, Storage, Garden
Community Features Shopping, Highway Access, Private School, Sidewalks
Utilities Available for Electric Range, for Electric Dryer, Washer Hookup, Generator Connection
Roof Type Shingle
Total Parking Spaces 6
Garage No
Building
Lot Description Cul-De-Sac, Easements
Foundation Concrete Perimeter
Sewer Public Sewer
Water Public
Schools
Elementary Schools Robinson/Jj
Middle Schools Qualters Ms
High Schools Mansfield Hs
Others
Senior Community false
Acceptable Financing Contract
Listing Terms Contract
Read Less Info
Want to know what your home might be worth? Contact us for a FREE valuation!

Our team is ready to help you sell your home for the highest possible price ASAP
Bought with Philip Elias • Elias Group Realty




