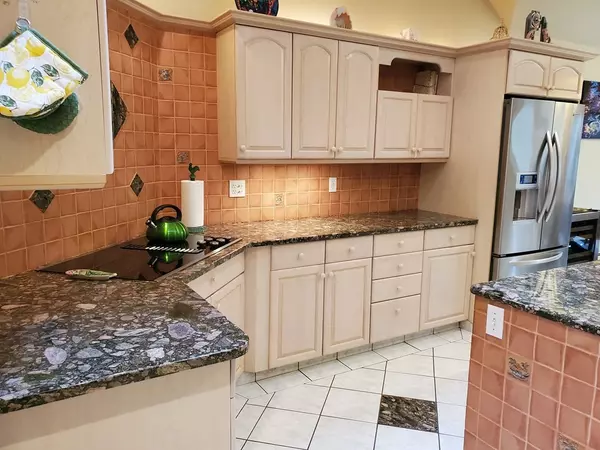For more information regarding the value of a property, please contact us for a free consultation.
Key Details
Sold Price $710,000
Property Type Single Family Home
Sub Type Single Family Residence
Listing Status Sold
Purchase Type For Sale
Square Footage 4,028 sqft
Price per Sqft $176
Subdivision North Scituate
MLS Listing ID 72934312
Sold Date 03/28/22
Bedrooms 4
Full Baths 3
Half Baths 1
HOA Y/N false
Year Built 1995
Annual Tax Amount $8,218
Tax Year 2020
Lot Size 1.290 Acres
Acres 1.29
Property Description
Gorgeous 4 Bed, 3 ½ Bath, Tri-level in North Scituate on a 1.3-acre private lot. The current owners have undertaken updates on the house including the 3 full baths, custom moldings, new blinds and window treatments, new hot water tank and all the outside features of the home. Main level features 2 skylights, hardwood floors, eat-in kitchen with double oven, 5 burner stove and new dishwasher. Living room features a fireplace with granite tile surrounding the hearth. Hardwood floors in all three bedrooms. The master suite includes a sitting room, master bath with a two-person jacuzzi, marble steam shower, double shower heads, radiant floor and heated towel rack. A large walk-in closet and a private balcony top off the suite. Potential In-Law Suite that includes bedroom, kitchen, family room with stone fireplace and 4-season room. Partially finished basement with half bath and plenty of storage. The fenced yard includes an above ground pool, low maintenance deck and bird bath fountain.
Location
State RI
County Providence
Zoning RR1
Direction Use GPS for accurate directions
Rooms
Basement Partial, Partially Finished, Interior Entry, Radon Remediation System, Concrete
Primary Bedroom Level Third
Interior
Interior Features Sun Room, Sitting Room, Foyer
Heating Baseboard, Oil
Cooling Central Air
Flooring Tile, Hardwood
Fireplaces Number 2
Appliance Range, Oven, Dishwasher, Disposal, Countertop Range, Refrigerator, Water Softener, Instant Hot Water, Oil Water Heater, Tank Water Heater, Utility Connections for Electric Range, Utility Connections for Electric Oven, Utility Connections for Electric Dryer
Laundry Flooring - Stone/Ceramic Tile, Electric Dryer Hookup, Washer Hookup, First Floor
Exterior
Exterior Feature Rain Gutters, Storage, Stone Wall
Garage Spaces 2.0
Fence Fenced/Enclosed, Fenced
Pool Above Ground
Community Features Shopping, Walk/Jog Trails
Utilities Available for Electric Range, for Electric Oven, for Electric Dryer, Washer Hookup
Roof Type Shingle
Total Parking Spaces 12
Garage Yes
Private Pool true
Building
Lot Description Wooded
Foundation Concrete Perimeter
Sewer Private Sewer
Water Private
Others
Senior Community false
Read Less Info
Want to know what your home might be worth? Contact us for a FREE valuation!

Our team is ready to help you sell your home for the highest possible price ASAP
Bought with Non Member • Non Member Office




