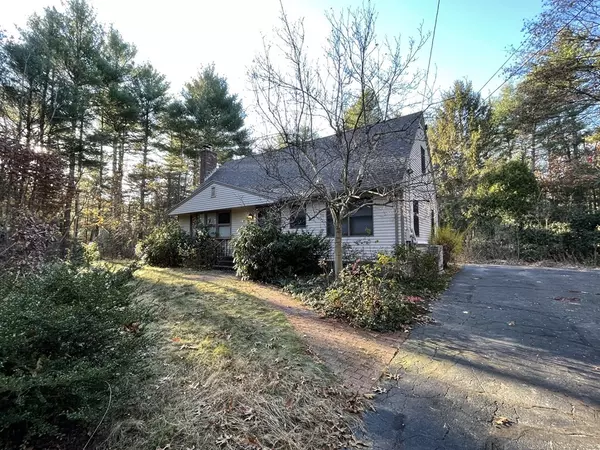For more information regarding the value of a property, please contact us for a free consultation.
Key Details
Sold Price $480,000
Property Type Single Family Home
Sub Type Single Family Residence
Listing Status Sold
Purchase Type For Sale
Square Footage 1,806 sqft
Price per Sqft $265
MLS Listing ID 72924783
Sold Date 03/21/22
Style Cape
Bedrooms 4
Full Baths 1
Half Baths 1
Year Built 1964
Annual Tax Amount $6,490
Tax Year 2021
Lot Size 1.080 Acres
Acres 1.08
Property Description
Well, here it is your opportunity to move and be in your new house at the start of the new year. This home offers you 4 bedrooms, a formal living room with a fireplace, a formal Dining room, an eat-in kitchen, 1 full bath upstairs, half bath on the first floor and a full finished basement. There is also a work area in the basement as well as a laundry hookup. Plus there is a porch that extends the length of the back house where you could enjoy it any time of the year. This home sits on just over an acre of land and is located close to Normandy Farms Campground, Rt -1, close to Patriot Place, Wrentham Shopping Outlets and home of the Foxboro High School SuperBowl Champs. Oh yeah, one more thing home of the New England Patriots NFL Superbowl Champs. Don't let this home pass you by because as you know the market is pretty hot and the inventory is low. Come and see it today!
Location
State MA
County Norfolk
Zoning SFR
Direction rt 1 to West St. Please use google maps or Waze
Rooms
Family Room Flooring - Vinyl, Open Floorplan
Basement Full, Finished, Partially Finished, Bulkhead, Concrete
Primary Bedroom Level Second
Dining Room Flooring - Hardwood
Kitchen Flooring - Vinyl
Interior
Heating Baseboard, Oil
Cooling Ductless
Flooring Wood, Tile, Vinyl, Hardwood
Fireplaces Number 1
Fireplaces Type Living Room
Appliance Range, Oil Water Heater, Utility Connections for Electric Range, Utility Connections for Electric Dryer
Laundry Electric Dryer Hookup, In Basement, Washer Hookup
Exterior
Exterior Feature Rain Gutters
Community Features Shopping, Park, Walk/Jog Trails, Medical Facility, House of Worship, Public School
Utilities Available for Electric Range, for Electric Dryer, Washer Hookup
Waterfront Description Beach Front, Lake/Pond, 3/10 to 1/2 Mile To Beach, Beach Ownership(Public,Association)
Roof Type Shingle
Total Parking Spaces 4
Garage No
Building
Lot Description Wooded, Level
Foundation Concrete Perimeter
Sewer Private Sewer
Water Public
Architectural Style Cape
Schools
Elementary Schools Fps
Middle Schools Fps
High Schools Fps
Others
Acceptable Financing Contract
Listing Terms Contract
Read Less Info
Want to know what your home might be worth? Contact us for a FREE valuation!

Our team is ready to help you sell your home for the highest possible price ASAP
Bought with James H. Burton • Marathon Real Estate LLC




