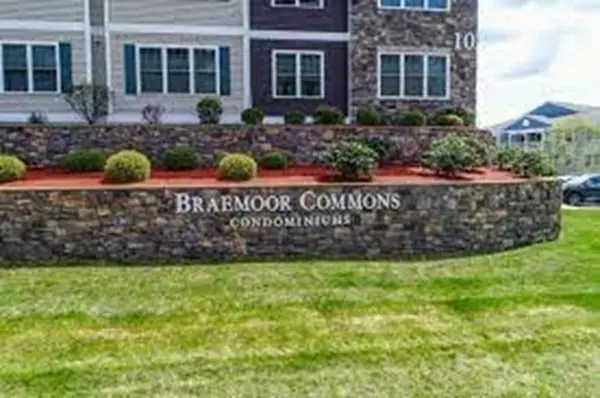For more information regarding the value of a property, please contact us for a free consultation.
Key Details
Sold Price $415,000
Property Type Condo
Sub Type Condominium
Listing Status Sold
Purchase Type For Sale
Square Footage 1,138 sqft
Price per Sqft $364
MLS Listing ID 72934308
Sold Date 03/11/22
Bedrooms 2
Full Baths 2
HOA Fees $323/mo
HOA Y/N true
Year Built 2015
Annual Tax Amount $5,214
Tax Year 2021
Property Description
With its beautiful well-appointed grounds this bright, inviting and spacious open concept one level living condo home will provide all the comforts for you to move in and enjoy! With1138 sq ft of living space this home offers an awesome layout perfect for entertaining, and relaxation. As you walk in you are warmly greeted by an inviting foyer with hardwood floors and beautiful crown molding. 2nd BR currently used as an office but perfect for your imagination and a kitchen with granite counters, soft close drawers, plenty of cabinet storage and a pantry closet. An in-unit laundry room, Master bedroom with a walk-in closet, master bath with soaking tub and glass enclosed shower. But wait there is more! Inside deeded parking spot. Condo community also features a clubhouse with activity room, game room, exercise room, theater and walking trails. With easy access to several restaurants, shops, shopping plazas, Rockingham Mall, Interstate 93 and the new Tuscan Village! 90 % of units 55+
Location
State NH
County Rockingham
Zoning res
Direction RT 93 to exit 1. Cross RT 28. Past Job Lots. Then right on to Braemoor Woods Rd. 2nd building.
Rooms
Primary Bedroom Level Main
Dining Room Closet, Flooring - Hardwood
Kitchen Flooring - Hardwood, Countertops - Stone/Granite/Solid, Cabinets - Upgraded, Cable Hookup, Recessed Lighting, Stainless Steel Appliances
Interior
Interior Features Internet Available - Broadband
Heating Central, Forced Air, Natural Gas
Cooling Central Air
Flooring Tile, Hardwood
Appliance Range, Dishwasher, Disposal, Microwave, Refrigerator, Freezer, Washer, Dryer, Gas Water Heater, Tank Water Heaterless, Utility Connections for Electric Range, Utility Connections for Electric Oven, Utility Connections for Electric Dryer
Laundry First Floor, In Unit
Exterior
Exterior Feature Balcony, Garden
Garage Spaces 1.0
Community Features Public Transportation, Shopping, Medical Facility, Bike Path, Highway Access, House of Worship, Public School, Adult Community
Utilities Available for Electric Range, for Electric Oven, for Electric Dryer
Waterfront false
Roof Type Rubber
Parking Type Under, Garage Door Opener, Heated Garage, Storage, Off Street, Deeded, Common
Total Parking Spaces 1
Garage Yes
Building
Story 1
Sewer Public Sewer
Water Public
Schools
Elementary Schools Baron
Middle Schools Woodbury
High Schools Salem High
Others
Pets Allowed Yes w/ Restrictions
Read Less Info
Want to know what your home might be worth? Contact us for a FREE valuation!

Our team is ready to help you sell your home for the highest possible price ASAP
Bought with Paul Bettencourt • Beaudoin & Associates, REALTOR®
GET MORE INFORMATION





