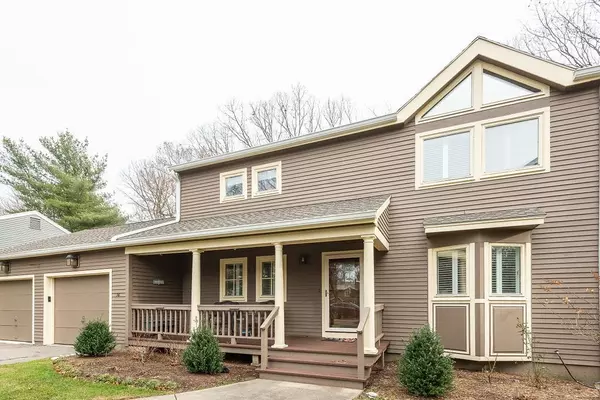For more information regarding the value of a property, please contact us for a free consultation.
Key Details
Sold Price $570,000
Property Type Condo
Sub Type Condominium
Listing Status Sold
Purchase Type For Sale
Square Footage 1,888 sqft
Price per Sqft $301
MLS Listing ID 72931654
Sold Date 03/14/22
Bedrooms 3
Full Baths 2
Half Baths 1
HOA Fees $603/mo
HOA Y/N true
Year Built 1987
Annual Tax Amount $6,888
Tax Year 2021
Property Description
Impressive 3 bedroom Colonial Townhome that gives you the privacy of a single family home. Cabinet packed eat-in kitchen w/granite countertops, tiled backsplash & gas cooking. Open-concept space...living rm & dining rm featuring hardwood flooring connect to create a perfect area for entertaining guests. The sky-lit living room has a fireplace w/custom cabinetry on both sides & sliding glass doors that open to a deck--perfect for summer barbecues. A half bath & laundry, bonus entry hall from the garage w/additional cabinetry complete the first level. Second floor features a spacious 2d bdrm & hall bath. The main bedrm has double closets, vaulted ceiling & private bath. Lower level has a family rm & a guest bedrm w/a large walk--in closet. Manicured grounds, Rec Center w/clubhouse, pool, playground & tennis courts. Updates within 3-5 years ($10k - $15k) - shutters, custom window treatments, floor refinishing, freshly painted, basement carpet, dishwasher, microwave, stove & bulkhead.
Location
State MA
County Norfolk
Zoning Residentl
Direction Oak St - Cocasset - Cannon Forge
Rooms
Family Room Flooring - Wall to Wall Carpet
Primary Bedroom Level Second
Dining Room Flooring - Hardwood
Kitchen Flooring - Stone/Ceramic Tile, Countertops - Stone/Granite/Solid, Breakfast Bar / Nook, Stainless Steel Appliances
Interior
Interior Features Closet/Cabinets - Custom Built
Heating Forced Air, Natural Gas
Cooling Central Air
Flooring Tile, Carpet, Hardwood
Fireplaces Number 1
Fireplaces Type Living Room
Appliance Range, Dishwasher, Disposal, Microwave, Refrigerator, Washer, Dryer, Gas Water Heater, Tank Water Heater, Utility Connections for Gas Range, Utility Connections for Gas Dryer
Laundry Flooring - Stone/Ceramic Tile, First Floor, In Unit
Exterior
Exterior Feature Professional Landscaping, Sprinkler System
Garage Spaces 2.0
Pool Association, In Ground
Community Features Shopping, Pool, Tennis Court(s), Walk/Jog Trails, Public School
Utilities Available for Gas Range, for Gas Dryer
Roof Type Shingle
Total Parking Spaces 2
Garage Yes
Building
Story 2
Sewer Public Sewer
Water Public
Others
Pets Allowed Yes
Read Less Info
Want to know what your home might be worth? Contact us for a FREE valuation!

Our team is ready to help you sell your home for the highest possible price ASAP
Bought with Mona Chahine • Coldwell Banker Realty - Westwood




