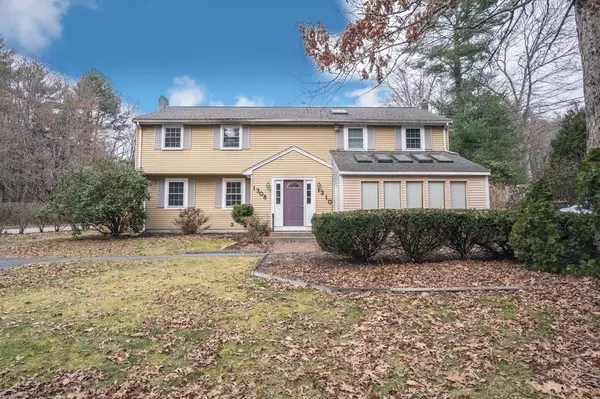For more information regarding the value of a property, please contact us for a free consultation.
Key Details
Sold Price $630,000
Property Type Multi-Family
Sub Type Duplex
Listing Status Sold
Purchase Type For Sale
Square Footage 2,560 sqft
Price per Sqft $246
MLS Listing ID 72928032
Sold Date 02/28/22
Bedrooms 6
Full Baths 2
Half Baths 2
Year Built 1974
Annual Tax Amount $7,098
Tax Year 2021
Lot Size 0.700 Acres
Acres 0.7
Property Description
Welcome to 1308-1310 East Street in Mansfield. This Duplex Style 2-Family property is situated on a large lot and abuts a high-end neighborhood. Each unit offers private decks, 3 bedrooms, 1.5 baths, fully appliance kitchens with pantry's, dining rooms, private driveways, Harvey windows, and full basements with laundry hookups. The property is heated by electric baseboards and the economical service is provided by Mansfield Electric which is metered individually. Unit 1310 is occupied by a tenant at will and has hardwood floors, cathedral ceilings, a loft, skylights, and a bonus solarium. Unit 1308 has been recently updated and will be delivered vacant. Other recent updates include: Bulkhead doors & 1308 Slider 2021. Decks 2010. Hot Water Tanks 2015 & 2021. Skylights 2015. Roof 2012. Close to shopping, RT 95 & 495, and the train station. Open House for unit 1308 ONLY 1/30/22*** 1:00pm - 1:30pm. *******Highest and best offers due by 6:00pm 1/30/22. Seller will respond by 6pm 1/31/22.
Location
State MA
County Bristol
Zoning Unknown
Direction Eastman to East St (OR) North St to East St. Near town of Easton line.
Rooms
Basement Full, Interior Entry, Bulkhead, Sump Pump, Concrete, Unfinished
Interior
Interior Features Unit 1(Pantry, Lead Certification Available, Storage, Stone/Granite/Solid Counters, High Speed Internet Hookup, Bathroom With Tub & Shower, Open Floor Plan, Slider), Unit 2(Ceiling Fans, Pantry, Cathedral/Vaulted Ceilings, Lead Certification Available, Storage, Bathroom With Tub & Shower, Open Floor Plan, Slider), Unit 1 Rooms(Living Room, Dining Room, Kitchen), Unit 2 Rooms(Living Room, Dining Room, Kitchen, Loft, Sunroom)
Heating Unit 1(Electric Baseboard), Unit 2(Electric Baseboard)
Cooling Unit 1(None), Unit 2(None)
Flooring Wood, Tile, Carpet, Unit 1(undefined), Unit 2(Tile Floor, Wood Flooring, Wall to Wall Carpet, Stone/Ceramic Tile Floor)
Appliance Unit 1(Range, Dishwasher, Microwave, Refrigerator), Unit 2(Range, Dishwasher, Microwave, Refrigerator, Washer, Dryer), Electric Water Heater, Utility Connections for Electric Range, Utility Connections for Electric Dryer
Laundry Unit 1 Laundry Room, Unit 2 Laundry Room
Exterior
Exterior Feature Rain Gutters, Unit 1 Balcony/Deck, Unit 2 Balcony/Deck
Community Features Public Transportation, Shopping, Park, Walk/Jog Trails, Golf, Medical Facility, Laundromat, Bike Path, Conservation Area, Highway Access, House of Worship, Public School, T-Station
Utilities Available for Electric Range, for Electric Dryer
Roof Type Shingle
Total Parking Spaces 8
Garage No
Building
Lot Description Easements, Level
Story 4
Foundation Concrete Perimeter
Sewer Private Sewer
Water Public
Others
Senior Community false
Read Less Info
Want to know what your home might be worth? Contact us for a FREE valuation!

Our team is ready to help you sell your home for the highest possible price ASAP
Bought with Paul Murphy • Keller Williams South Watuppa




