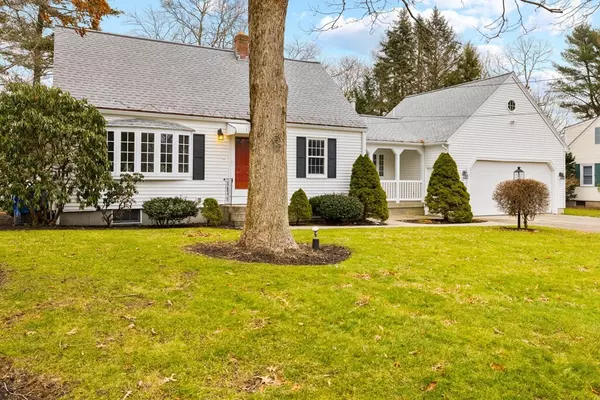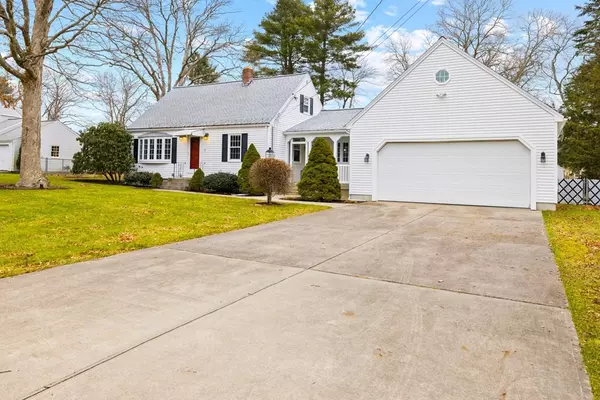For more information regarding the value of a property, please contact us for a free consultation.
Key Details
Sold Price $605,000
Property Type Single Family Home
Sub Type Single Family Residence
Listing Status Sold
Purchase Type For Sale
Square Footage 1,500 sqft
Price per Sqft $403
MLS Listing ID 72930966
Sold Date 03/02/22
Style Cape
Bedrooms 3
Full Baths 2
HOA Y/N false
Year Built 1953
Annual Tax Amount $5,582
Tax Year 2021
Lot Size 0.340 Acres
Acres 0.34
Property Description
SO CHARMING - 3 or 4 bed, 2 full bath expanded Cape w/breezeway den, farmers porch, + 2 car garage w/loft storage above. Boasting a flat, fenced, + professionally maintained yard in established Foxboro neighborhood known for its annual block party! Many modern upgrades: Central air; SS appliances inc. gas range; 2nd washer/dryer on the main floor for easy access, a generator hookup & more - while still true to original 50's character w/arched doorways, beams, crystal doorknobs, built-ins galore, + a custom breakfast bar bridging kitchen + dining room. Efficiency is king w/newer roof (2-3yrs), vinyl siding, replacement windows, & wood stove in den. 1 bed + full bath on main level; 2 beds + 1 full bath on 2nd floor. Hardwoods throughout for effortless flow between kitchen, dining room, & large, sunny living room w/bay window. Lower level is 3/4 unfinished for expansive storage + workspace, plus a bonus finished rec room/office. Oversized shed w/electricity for all outdoor needs!
Location
State MA
County Norfolk
Zoning R40
Direction Mechanic St to Cabot Dr to Palmer Rd, or Oak St to Eastman Ave to Palmer Rd.
Rooms
Basement Full, Partially Finished, Interior Entry, Bulkhead, Concrete
Primary Bedroom Level Second
Dining Room Closet, Flooring - Hardwood, Lighting - Sconce, Lighting - Pendant
Kitchen Closet/Cabinets - Custom Built, Flooring - Hardwood, Breakfast Bar / Nook, Stainless Steel Appliances, Gas Stove, Lighting - Overhead
Interior
Interior Features Closet, Ceiling Fan(s), Ceiling - Beamed, Ceiling - Vaulted, Sunken, Breezeway, Bonus Room, Den
Heating Baseboard, Natural Gas
Cooling Central Air
Flooring Tile, Carpet, Hardwood, Flooring - Wall to Wall Carpet
Fireplaces Number 1
Fireplaces Type Wood / Coal / Pellet Stove
Appliance Range, Dishwasher, Microwave, Refrigerator, Washer, Dryer, Gas Water Heater, Tank Water Heater, Utility Connections for Gas Range, Utility Connections for Electric Dryer
Laundry Electric Dryer Hookup, Washer Hookup, Lighting - Overhead, In Basement
Exterior
Exterior Feature Storage, Decorative Lighting, Garden
Garage Spaces 2.0
Fence Fenced/Enclosed, Fenced
Community Features Shopping, Pool, Walk/Jog Trails, Medical Facility, Conservation Area, Highway Access, House of Worship, Public School
Utilities Available for Gas Range, for Electric Dryer, Washer Hookup, Generator Connection
Roof Type Shingle
Total Parking Spaces 4
Garage Yes
Building
Lot Description Wooded, Cleared, Level
Foundation Concrete Perimeter
Sewer Private Sewer
Water Public
Architectural Style Cape
Schools
Elementary Schools Burrell
Middle Schools Ahern
High Schools Foxboro High
Others
Senior Community false
Acceptable Financing Contract, Estate Sale
Listing Terms Contract, Estate Sale
Read Less Info
Want to know what your home might be worth? Contact us for a FREE valuation!

Our team is ready to help you sell your home for the highest possible price ASAP
Bought with Paula Couroupacis • Monarch Realty Group, LLC




